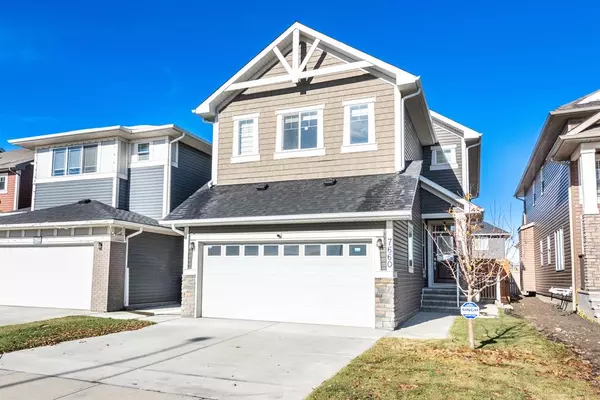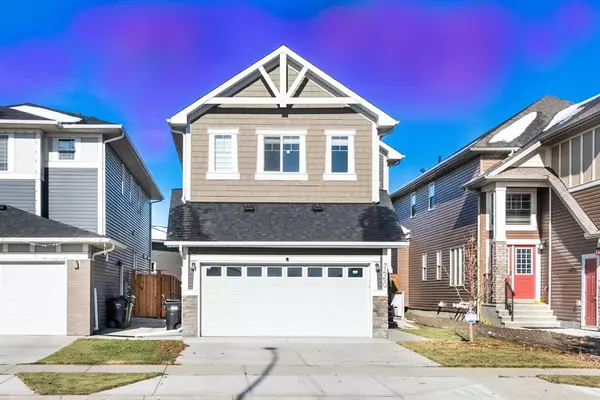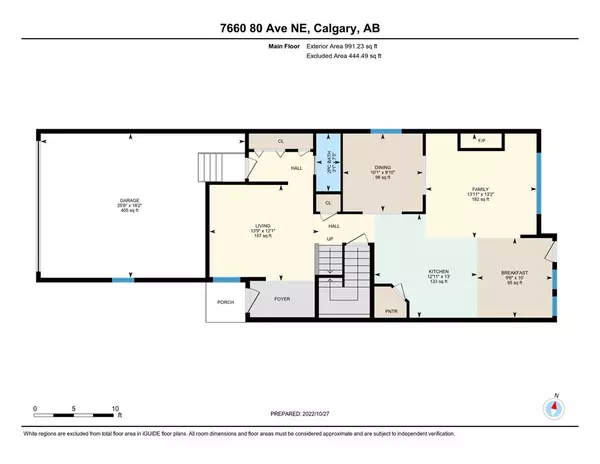For more information regarding the value of a property, please contact us for a free consultation.
7660 80 AVE NE Calgary, AB T3J 0Z6
Want to know what your home might be worth? Contact us for a FREE valuation!

Our team is ready to help you sell your home for the highest possible price ASAP
Key Details
Sold Price $695,000
Property Type Single Family Home
Sub Type Detached
Listing Status Sold
Purchase Type For Sale
Square Footage 2,336 sqft
Price per Sqft $297
Subdivision Saddle Ridge
MLS® Listing ID A2027327
Sold Date 04/04/23
Style 2 Storey
Bedrooms 4
Full Baths 3
Half Baths 1
Originating Board Calgary
Year Built 2018
Annual Tax Amount $4,343
Tax Year 2022
Lot Size 3,810 Sqft
Acres 0.09
Property Description
Welcome to this very well-maintained, two-story house, Conventional 34 feet lot, located across the playground in the playground zone. Practical 4-bedroom plan with two master bedrooms and 3.5 washrooms, 2336 SQUARE FEET. Family room, Living room, and formal dining room on the main floor, laminate flooring throughout the main floor, upgraded carpet, metal spindle railing, knockdown ceiling, pot lights throughout, Fully upgraded kitchen with corner pantry, Electric Stove (with gas roughed in), built-in Microwave, chimney hood fan, upgraded backsplash, tiles and quartz in all wet areas, Upgraded sink, Soaker tub and standing shower in the en-suite, upgraded fireplace, 4 Bedrooms up with three full washrooms, bonus room, Second-floor laundry with counter, unfinished basement with SIDE ENTRY. 9 feet ceiling on main and basement. Concrete sidewalk and patio in the back, low maintenance landscaping. Click on the virtual tour for a 3d tour of the property. Call your favorite realtor today to book a showing.
Location
Province AB
County Calgary
Area Cal Zone Ne
Zoning R-1N
Direction S
Rooms
Other Rooms 1
Basement Full, Unfinished
Interior
Interior Features Kitchen Island, Open Floorplan, Pantry, Recessed Lighting, Separate Entrance, Soaking Tub, Stone Counters, Walk-In Closet(s)
Heating Forced Air, Natural Gas
Cooling None
Flooring Carpet, Laminate, Tile
Fireplaces Number 1
Fireplaces Type Family Room, Gas
Appliance Dishwasher, Electric Stove, Garage Control(s), Microwave, Range Hood, Refrigerator, Washer/Dryer
Laundry Laundry Room, Upper Level
Exterior
Parking Features Double Garage Attached
Garage Spaces 2.0
Garage Description Double Garage Attached
Fence Fenced
Community Features Park, Schools Nearby, Playground, Sidewalks, Street Lights, Shopping Nearby
Roof Type Asphalt Shingle
Porch Patio, See Remarks
Lot Frontage 34.06
Exposure S
Total Parking Spaces 4
Building
Lot Description Low Maintenance Landscape, Rectangular Lot
Foundation Poured Concrete
Architectural Style 2 Storey
Level or Stories Two
Structure Type Vinyl Siding,Wood Frame
Others
Restrictions Easement Registered On Title,Restrictive Covenant-Building Design/Size,Underground Utility Right of Way
Tax ID 76489168
Ownership Private
Read Less




