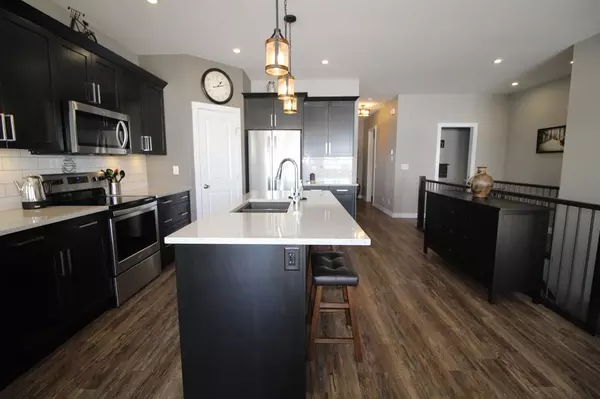For more information regarding the value of a property, please contact us for a free consultation.
591 Robinson AVE Penhold, AB T0M 1R0
Want to know what your home might be worth? Contact us for a FREE valuation!

Our team is ready to help you sell your home for the highest possible price ASAP
Key Details
Sold Price $469,000
Property Type Single Family Home
Sub Type Detached
Listing Status Sold
Purchase Type For Sale
Square Footage 1,449 sqft
Price per Sqft $323
Subdivision Palisades
MLS® Listing ID A2029551
Sold Date 04/03/23
Style Bungalow
Bedrooms 2
Full Baths 1
Half Baths 1
Originating Board Central Alberta
Year Built 2018
Annual Tax Amount $3,534
Tax Year 2022
Lot Size 6,248 Sqft
Acres 0.14
Property Description
Check out this stunning CUSTOM BUILT BUNGALOW, BACKING ONTO A POND! A covered front veranda leads to your spacious front foyer! Noticeable upgrades can be seen as you enter the main-floor great room, enjoy vinyl plank flooring, upgraded trim, oversized windows & more. The kitchen is sure to please any chef with its rich stained cabinets, quartz countertops, full tile back splash, corner pantry, stainless steel appliances & large center island with eating bar. The living room is an excellent size and boasts oversized windows with beautiful views of the pond. The dining area ideally adjoins the kitchen/living spaces making entertaining a breeze. The Primary bedroom is a true retreat, enjoy the luxurious space, spa like 5pc ensuite with separate tub/shower & his/her sinks. It doesn't end there though, there's a huge walk-in closet and access to your laundry area (WOW!). A second bedroom, 2pc bathroom & mudroom including lockers completes the jaw dropping main floor. The basement was developed to "paint stage" from the builder. The well designed space includes a huge family/games room, 2 large bedrooms (both have walk-in closets), 4pc bathroom & utility room. Enjoy the saving benefits of your high efficient furnace & hot water tank. The attached double garage is insulated an includes a floor drain. Enjoy summer nights in your SOUTH FACING YARD! The oversized deck includes trex decking, glass privacy walls & a gas line for your BBQ. The large yard offers plenty of room for the kids to play & the beautiful view of the pond & field behind the home can't be beat!
Location
Province AB
County Red Deer County
Zoning R1A
Direction S
Rooms
Basement Full, Partially Finished
Interior
Interior Features Granite Counters, Kitchen Island, No Smoking Home, See Remarks, Vinyl Windows, Walk-In Closet(s)
Heating In Floor Roughed-In, Forced Air, Natural Gas
Cooling None
Flooring Vinyl
Appliance Dishwasher, Dryer, Microwave, Refrigerator, Stove(s), Washer
Laundry Laundry Room, Main Level
Exterior
Garage Concrete Driveway, Double Garage Attached, Insulated
Garage Spaces 2.0
Garage Description Concrete Driveway, Double Garage Attached, Insulated
Fence Fenced
Community Features Schools Nearby, Playground, Sidewalks, Street Lights, Shopping Nearby
Roof Type Asphalt Shingle
Porch Deck
Lot Frontage 44.0
Parking Type Concrete Driveway, Double Garage Attached, Insulated
Exposure N
Total Parking Spaces 2
Building
Lot Description Back Yard, Backs on to Park/Green Space, Lawn, No Neighbours Behind, Landscaped, See Remarks
Foundation Poured Concrete
Architectural Style Bungalow
Level or Stories One
Structure Type Stone,Vinyl Siding,Wood Frame
Others
Restrictions None Known
Tax ID 57320434
Ownership Private
Read Less
GET MORE INFORMATION





