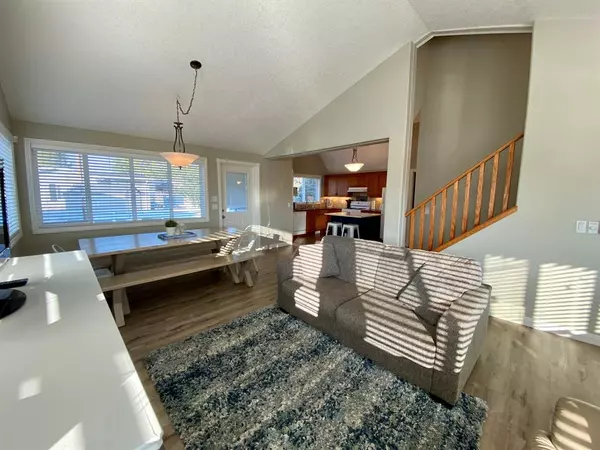For more information regarding the value of a property, please contact us for a free consultation.
35468 Range Road 30 #4116 Rural Red Deer County, AB T4G0M3
Want to know what your home might be worth? Contact us for a FREE valuation!

Our team is ready to help you sell your home for the highest possible price ASAP
Key Details
Sold Price $345,000
Property Type Single Family Home
Sub Type Detached
Listing Status Sold
Purchase Type For Sale
Square Footage 1,264 sqft
Price per Sqft $272
Subdivision Gleniffer Lake
MLS® Listing ID A2006551
Sold Date 04/03/23
Style 1 and Half Storey
Bedrooms 2
Full Baths 2
Condo Fees $3,099
Originating Board Central Alberta
Year Built 2004
Annual Tax Amount $2,002
Tax Year 2022
Lot Size 2,798 Sqft
Acres 0.06
Property Description
PHASE 4 LOT 116 GLENIFFER LAKE GOLF AND COUNTRY CLUB: This property is located on a quiet street backing west and across from a green space. 2 large bedrooms and a spacious loft area that is presently being used as a 3rd sleeping area. 2 full bathrooms, large kitchen area with Quartz counter tops on the center island breakfast bar, walk in pantry, upper cabinet lighting and plenty of counter space and custom cabinet. Central vac including floor sweeps, gas fireplace. Luxury Vinyl flooring thru the majority of the main floor. There is also a beautiful bunkhouse shed. Back yard BBQ hook up, low maintenance yard and a large deck area. Included: Glenwood home, propane pig Bunkhouse shed & wood shed combo, fire pit, satellite dish, BBQ, patio couch and 2 chairs, patio coffeee table, fridge, stove, microwave, dishwasher, washer, dryer, toaster, toaster oven, keyless entry door lock, storage chest, coat racks, portable AC, 2 bar stools, dining table, 2 benches, 2 chairs, recliner, pull out couch, 2 queen beds and mattresses, bunk bed and mattresses, pullout trundle bed(No mattress), central vac and attachments, NEST thermostat, all window coverings.
Location
Province AB
County Red Deer County
Zoning R-7
Direction E
Rooms
Basement None
Interior
Interior Features Ceiling Fan(s), High Ceilings, Pantry, Vaulted Ceiling(s)
Heating Fireplace(s), Forced Air, Propane
Cooling None
Flooring Carpet, Linoleum, Vinyl
Fireplaces Number 1
Fireplaces Type Living Room, Propane
Appliance See Remarks
Laundry Main Level
Exterior
Garage Off Street
Garage Description Off Street
Fence None
Community Features Clubhouse, Fishing, Gated, Golf, Lake, Park, Schools Nearby, Playground, Pool, Street Lights, Tennis Court(s), Shopping Nearby
Amenities Available Beach Access, Boating, Clubhouse, Fitness Center, Golf Course, Indoor Pool, Outdoor Pool, Playground, Pool, Racquet Courts, Recreation Facilities, Recreation Room, Snow Removal, Spa/Hot Tub, Trash, Visitor Parking
Roof Type Asphalt Shingle
Porch Deck, Front Porch, See Remarks
Lot Frontage 42.65
Parking Type Off Street
Total Parking Spaces 2
Building
Lot Description Back Yard, See Remarks
Foundation Piling(s)
Architectural Style 1 and Half Storey
Level or Stories One and One Half
Structure Type Mixed,Vinyl Siding,Wood Frame
Others
HOA Fee Include Common Area Maintenance,Maintenance Grounds,Professional Management,Reserve Fund Contributions,Residential Manager,Security,Security Personnel,Sewer,Snow Removal,Trash,Water
Restrictions Easement Registered On Title,Restrictive Covenant-Building Design/Size,Utility Right Of Way
Tax ID 75123404
Ownership Private
Pets Description Restrictions, Yes
Read Less
GET MORE INFORMATION





