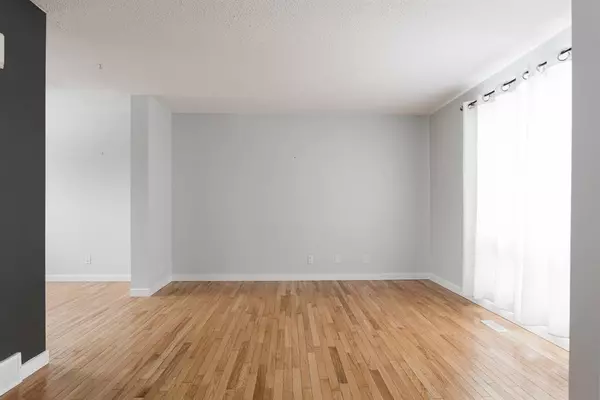For more information regarding the value of a property, please contact us for a free consultation.
157 Romany ST Fort Mcmurray, AB T9H 4H5
Want to know what your home might be worth? Contact us for a FREE valuation!

Our team is ready to help you sell your home for the highest possible price ASAP
Key Details
Sold Price $212,000
Property Type Townhouse
Sub Type Row/Townhouse
Listing Status Sold
Purchase Type For Sale
Square Footage 930 sqft
Price per Sqft $227
Subdivision Thickwood
MLS® Listing ID A2033364
Sold Date 04/03/23
Style 2 Storey
Bedrooms 2
Full Baths 1
Half Baths 1
Originating Board Fort McMurray
Year Built 1977
Annual Tax Amount $1,009
Tax Year 2022
Lot Size 2,160 Sqft
Acres 0.05
Property Description
Welcome to 157 Romany Street: This cute, low maintenance home located directly behind Saint Paul's Elementary School in Thickwood has beautiful interior updates, a bright kitchen, big windows with lots of airy natural light from the New Main Floor Windows (2019) and is ready for you to move into right away to start enjoying home ownership at an incredibly affordable price - WITH NO CONDO FEES! The perfect home for investors, first time home buyers or anyone looking for easy living.
Walk to shopping, schools, playgrounds, trails and even the hidden waterfall in Thickwood all from your front door, plus enjoy the convenience of being steps to major bus routes to get to work with ease. Watch your kids play at the park from the inside of your home, and plenty of parking can be found on the back parking pad accessible from the back alley.
Once inside you’ll be pleasantly surprised with how turn key and beautiful the interior is! The main floor boasts light hardwood floors, oversized vinyl windows, New Light Fixtures, New Baseboards and modern Fresh Paint all completed in 2022. The kitchen has also undergone some updates with New Countertops, Backsplash, Faucet and a New Dishwasher all completed in 2022 as well! Completing the main floor is a 2pc bathroom hidden behind a farmhouse inspired barn door, a pantry and a coat closet next to the back door.
On the second floor of the home a spacious 4pc bathroom is found at the top of the stairs followed by a large bedroom on one side of the hall, and an even larger bedroom on the other side. Both bedrooms have big windows, closet organizers and lots of natural light.
The lower level of the home is partially completed as a family room and would make a great place for kids to play, store their toys and hang out. The laundry and utility room are also found downstairs along with plenty of storage and a deep freezer included with the home. SAME OWNERS FOR OVER 3 DECADES - this home has been loved for years and is ready for new owners. Schedule a tour today!
Location
Province AB
County Wood Buffalo
Area Fm Northwest
Zoning R3
Direction NE
Rooms
Basement Full, Unfinished
Interior
Interior Features Storage
Heating Forced Air
Cooling None
Flooring Hardwood
Appliance Dishwasher, Freezer, Microwave, Refrigerator, Stove(s), Washer/Dryer, Window Coverings
Laundry In Basement
Exterior
Garage Alley Access, Parking Pad
Garage Description Alley Access, Parking Pad
Fence Fenced
Community Features Playground, Schools Nearby, Shopping Nearby, Sidewalks, Street Lights
Roof Type Asphalt Shingle
Porch Deck, Front Porch
Lot Frontage 23.95
Parking Type Alley Access, Parking Pad
Exposure NE
Total Parking Spaces 3
Building
Lot Description Back Yard
Foundation Poured Concrete
Architectural Style 2 Storey
Level or Stories Two
Structure Type Wood Siding
Others
Restrictions None Known
Tax ID 76151582
Ownership Private
Read Less
GET MORE INFORMATION





