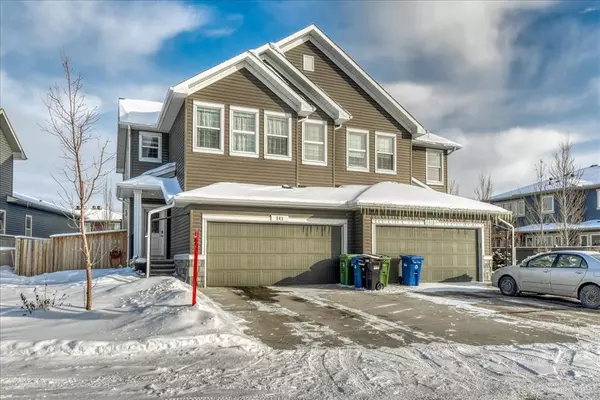For more information regarding the value of a property, please contact us for a free consultation.
141 Evansglen Close NW Calgary, AB T3P0P2
Want to know what your home might be worth? Contact us for a FREE valuation!

Our team is ready to help you sell your home for the highest possible price ASAP
Key Details
Sold Price $599,999
Property Type Single Family Home
Sub Type Semi Detached (Half Duplex)
Listing Status Sold
Purchase Type For Sale
Square Footage 1,781 sqft
Price per Sqft $336
Subdivision Evanston
MLS® Listing ID A2031051
Sold Date 04/03/23
Style 2 Storey,Side by Side
Bedrooms 3
Full Baths 2
Half Baths 1
Originating Board Calgary
Year Built 2014
Annual Tax Amount $3,289
Tax Year 2022
Lot Size 3,939 Sqft
Acres 0.09
Property Description
Back on the market due to financing. Spectacular and well maintained home in Evanston. This beautifully designed 2 storey home is loaded with upgrades. Open concept main floor boasts a unique design and gleaming hardwood flooring. Gorgeous kitchen features sleek cabinets, elegant quartz counter tops, stainless steel appliances, gas stove and corner pantry. Fabulous space for cooking and hosting. Spacious nook with garden door that leads you to your backyard with a double pergola, perfect for entertaining and relaxing outdoors. The yard has been maintained meticulously, you'll have the greenest grass on the street. Great room is complete with gorgeous windows and gas fireplace with mantle. Master suite has large walk in closet and a linen closet and a luxurious 5 pce ensuite with a spa like soaker tub and double vanity. Upper level is finished off with 2 more bedrooms, 4 pce bath, upper level laundry and bonus room. Basement has large windows and rough in plumbing. This fabulous home is completed with double attached garage, central air conditioning and gas hook up's for the summer BBQ's. Be sure to check out the virtual tour. Close to all amenities, walking distance to school, great path's for walking around creekside, transit accessible, close to stoney and Deerfoot, but not close enough to hear it.
Location
Province AB
County Calgary
Area Cal Zone N
Zoning R-2
Direction W
Rooms
Basement Full, Unfinished
Interior
Interior Features Bathroom Rough-in, Closet Organizers, Double Vanity, No Smoking Home, Pantry, Recessed Lighting, Soaking Tub, Stone Counters, Vinyl Windows, Walk-In Closet(s)
Heating Forced Air, Natural Gas
Cooling Central Air
Flooring Carpet, Ceramic Tile, Hardwood
Fireplaces Number 1
Fireplaces Type Gas, Living Room, Mantle, Tile
Appliance Central Air Conditioner, Dishwasher, Garage Control(s), Gas Range, Microwave Hood Fan, Refrigerator, Washer/Dryer, Window Coverings
Laundry Laundry Room, Upper Level
Exterior
Garage Double Garage Attached, Driveway
Garage Spaces 2.0
Garage Description Double Garage Attached, Driveway
Fence Fenced
Community Features Park, Playground, Schools Nearby, Shopping Nearby, Sidewalks, Street Lights
Utilities Available Cable Connected, Phone Available
Roof Type Asphalt Shingle
Porch Deck, Pergola, Rear Porch
Lot Frontage 45.9
Parking Type Double Garage Attached, Driveway
Exposure W
Total Parking Spaces 4
Building
Lot Description Back Yard, Few Trees, Front Yard, Lawn, Garden, Landscaped, Street Lighting, Rectangular Lot
Foundation Poured Concrete
Sewer Public Sewer
Water Public
Architectural Style 2 Storey, Side by Side
Level or Stories Two
Structure Type Stone,Vinyl Siding
Others
Restrictions None Known
Tax ID 76660657
Ownership Private
Read Less
GET MORE INFORMATION





