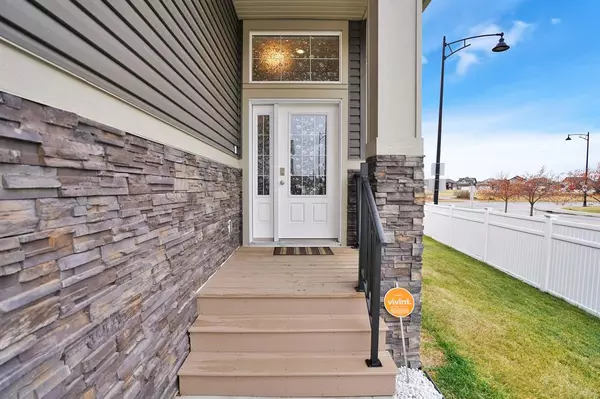For more information regarding the value of a property, please contact us for a free consultation.
1 Lowden Close Red Deer, AB T4R 0R9
Want to know what your home might be worth? Contact us for a FREE valuation!

Our team is ready to help you sell your home for the highest possible price ASAP
Key Details
Sold Price $427,500
Property Type Single Family Home
Sub Type Detached
Listing Status Sold
Purchase Type For Sale
Square Footage 1,371 sqft
Price per Sqft $311
Subdivision Laredo
MLS® Listing ID A2030448
Sold Date 04/03/23
Style Bi-Level
Bedrooms 3
Full Baths 2
Originating Board Central Alberta
Year Built 2015
Annual Tax Amount $3,976
Tax Year 2022
Lot Size 4,920 Sqft
Acres 0.11
Property Description
Welcome to LAREDO!! STUNNNING Modified Bi-level is beautifully situated on a quiet close location, with a children' s park right behind you! This home features three bedrooms on the main and a four piece bath!!! The beautiful open concept features VALTED CEILINGS, and large windows over looking a children's playground! A beautiful tiled gas fireplace in the living room can be enjoyed in the dining and the kitchen. Large White Quartz countertops compliment the RICH CHOCOLATE laminate floors & dark MAPLE cabinetry. The master bedroom is spacious with a sizable walk-in closet and a four piece en-suite. Master bedroom is located over the garage on the upper floor offering lots of privacy. The basement awaits your imagination. The laundry and utility room is located here, and roughed in for a third bathroom. Make this TRENDY AND MODERN home your forever home! Walking distance to schools, bus routes, parks and shopping
Location
Province AB
County Red Deer
Zoning R1
Direction NW
Rooms
Basement Full, Unfinished
Interior
Interior Features Granite Counters, Kitchen Island, No Animal Home, No Smoking Home, Open Floorplan, Pantry, Vaulted Ceiling(s), Walk-In Closet(s)
Heating Forced Air, Natural Gas
Cooling None
Flooring Carpet, Laminate
Fireplaces Number 1
Fireplaces Type Gas
Appliance Dishwasher, Electric Range, Microwave Hood Fan, Refrigerator, Washer/Dryer
Laundry In Basement
Exterior
Garage Double Garage Attached
Garage Spaces 2.0
Garage Description Double Garage Attached
Fence Partial
Community Features Park, Playground, Sidewalks, Street Lights
Roof Type Asphalt
Porch Deck
Lot Frontage 136.16
Parking Type Double Garage Attached
Total Parking Spaces 2
Building
Lot Description Corner Lot, Front Yard, Lawn, No Neighbours Behind, Street Lighting
Foundation Poured Concrete
Architectural Style Bi-Level
Level or Stories Bi-Level
Structure Type Vinyl Siding
Others
Restrictions None Known
Tax ID 75115240
Ownership Private
Read Less
GET MORE INFORMATION





