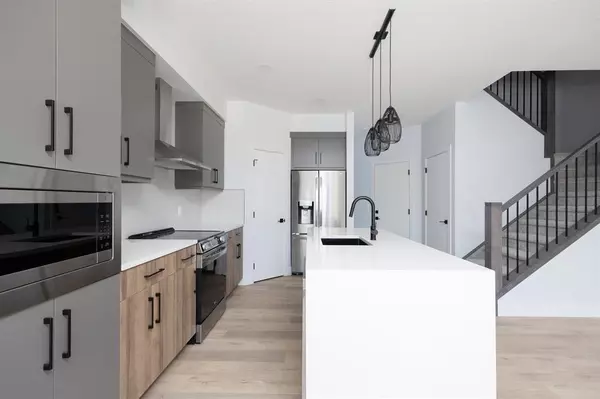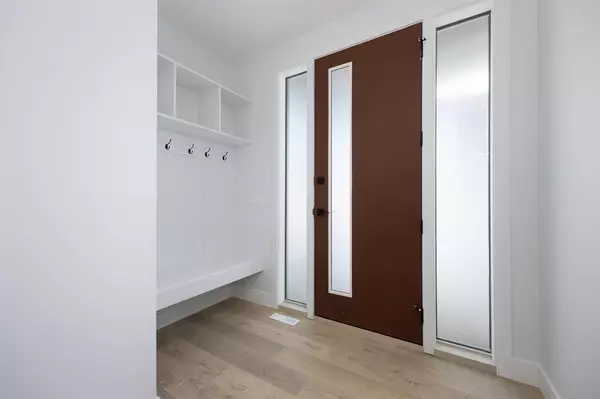For more information regarding the value of a property, please contact us for a free consultation.
256 Athabasca AVE Fort Mcmurray, AB T9J 1G6
Want to know what your home might be worth? Contact us for a FREE valuation!

Our team is ready to help you sell your home for the highest possible price ASAP
Key Details
Sold Price $509,900
Property Type Single Family Home
Sub Type Detached
Listing Status Sold
Purchase Type For Sale
Square Footage 1,616 sqft
Price per Sqft $315
Subdivision Abasand
MLS® Listing ID A2032154
Sold Date 04/03/23
Style 2 Storey
Bedrooms 3
Full Baths 2
Half Baths 1
Originating Board Fort McMurray
Year Built 2022
Annual Tax Amount $278
Tax Year 2022
Lot Size 3,900 Sqft
Acres 0.09
Property Description
BRAND NEW! Welcome to 256 Athabasca Ave. This home is the perfect family home with a really functional layout and it is located across the street from an elementary school. The spacious main level features an open concept kitchen, living and dining room, a powder room and it has access to the attached heated garage. Now let’s talk about this kitchen with ultra modern two toned cabinetry, corner pantry, a gorgeous waterfall quartz countertop and all the counter space and cabinets desired. Also on the main level is the large living room with a grand fireplace feature wall. The second level showcases 3 bedrooms including the master bedroom which has a walk in closet and luxurious ensuite bathroom with dual sinks, soaker tub and a walk in tiled shower. Built by a reputable builder with many years of experience and lots of happy customers. Rest comfortably knowing this home comes with 10 yr new home warranty. This homes also features an upgraded trim package throughout, a separate entrance to the basement, infloor heating roughed into the basement and the basement can accommodate a future regular basement development or a suite (subject to RMWB approval). The big backyard has a large deck and awaits landscaping. The builder has completed front and back rough grading and a concrete driveway and walkway. You will love the high end finishings in this property such as tall baseboards, durable LVP flooring running throughout this home, the 8 ft front door, quartz countertops and more.
Location
Province AB
County Wood Buffalo
Area Fm Southwest
Zoning R1S
Direction S
Rooms
Basement Separate/Exterior Entry, Full, Unfinished
Interior
Interior Features Kitchen Island, See Remarks, Separate Entrance, Sump Pump(s), Vinyl Windows, Walk-In Closet(s)
Heating In Floor Roughed-In, Forced Air
Cooling None
Flooring Vinyl
Fireplaces Number 1
Fireplaces Type Electric
Appliance Dishwasher, Garage Control(s), Refrigerator, See Remarks, Stove(s)
Laundry Upper Level
Exterior
Garage Double Garage Attached
Garage Spaces 2.0
Garage Description Double Garage Attached
Fence Partial
Community Features Park, Schools Nearby, Playground, Sidewalks, Street Lights
Roof Type Asphalt Shingle
Porch Deck
Lot Frontage 29.99
Parking Type Double Garage Attached
Total Parking Spaces 4
Building
Lot Description Back Yard, Rectangular Lot
Foundation Poured Concrete
Architectural Style 2 Storey
Level or Stories Two
Structure Type Concrete,Vinyl Siding,Wood Frame
New Construction 1
Others
Restrictions None Known
Tax ID 76161279
Ownership Private
Read Less
GET MORE INFORMATION





