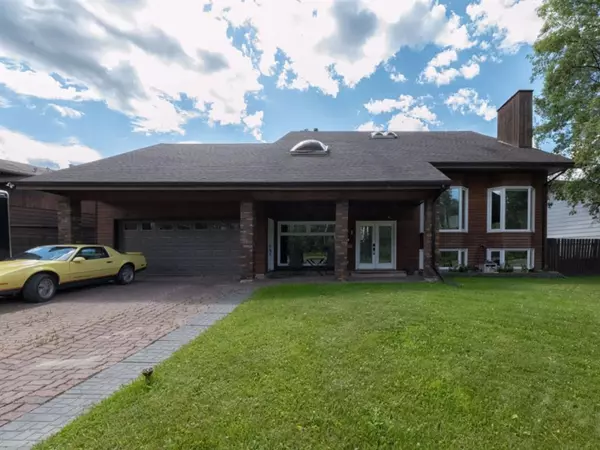For more information regarding the value of a property, please contact us for a free consultation.
271 Cornwall DR Fort Mcmurray, AB T9K 1G7
Want to know what your home might be worth? Contact us for a FREE valuation!

Our team is ready to help you sell your home for the highest possible price ASAP
Key Details
Sold Price $630,000
Property Type Single Family Home
Sub Type Detached
Listing Status Sold
Purchase Type For Sale
Square Footage 2,948 sqft
Price per Sqft $213
Subdivision Thickwood
MLS® Listing ID A1250734
Sold Date 04/01/23
Style 1 and Half Storey
Bedrooms 4
Full Baths 3
Half Baths 1
Originating Board Fort McMurray
Year Built 1981
Annual Tax Amount $3,216
Tax Year 2022
Lot Size 7,911 Sqft
Acres 0.18
Property Description
Are you sick of the cookie cutter homes with no yard and no umph.....? IF SO...Check out this AMAZING EXECUTIVE MASSIVE CHARACTER HOME IN UPPER THICKWOOD!!!!! This home boasts almost 5000sq/ft of living space! You're not getting this price tag for square footage anywhere else in Fort Mac..well at least not in this condition!!!!! This incredible 1.5 storey home has a gorgeous open concept main foor plan. The attached garage has extremely high ceilings and is a lot larger than it looks! Wowzers!!! They don’t build them like this anymore!! The kitchen has elegant granite countertops, OTR hood and stove top displayed in the massive island. The island is loaded with addtional space that is uniquely designed inside for all the extras that were thought out for separate and versatile uses in each compartment! The kitchen also has a large refrigerator and stand up freezer. You will find 2 large living rooms equipped with 2 wood burning fireplaces, both uniquly designed perfectly to fit the space/use. The sunken living room off the breakfast dining/kitchen area is equipped with wet bar and exudes a cozy fire place to nestle up to after a gardening day out back with a nice book, hot or cold drink. The formal dining room is wide open to the massive living room with an amazing wall of windows, soaring ceilings and walking trails with tree line views just across the road.
This rare diamond is sitting on a nearly 8000sq/ft LOT w/ 3 large bedroom up, (one with a beautiful crank out skylight set up as a kids playroom!) + massive office w/ a wall of windows off the main entry, (OMGEEEEEE that office is a real heart throb!!) and a 4th guest bedroom in the basement! This home has 2 full bathrooms on the upper level, a large half bath on the main, and a full bath in the basement. There is an updated main floor laundry room which also has a door to the garage- Perfect for getting the dirty clothes off the kids before they trek through the house. The Primary suite features a large jetted tub, separate shower and double vanity, and 2 large walk in closets. One for his and one for her!! The kids room is MASSIVE. A juliet balcony off this bedroom can be reconverted if you chose.
This home features fresh paint, a screened in back deck where you can watch tv, and a shed in back yard. The extra wide driveway can handle an RV no problem and additional vehicles! The basement offers a huge rec room, full bath and wet bar can be used as small kitchenette if you so chose.
UPDATES INCLUDE: New garage heater 2017, New furnace and AC 2017, New garage door 2020, Newer roof(2014-2016), New kitchen with granite and engineered hardwood 2015, Updated laundry room/washer and dryer 2019, New windows 2019, New toilets, Landing retiled 2022, Eves replaced 2019!
There is a newly constructed elaborate fire smart building and kids park underway just a 3 minute walk up the trail. Exciting!!!!
COME and GET CAPTIVATED in your CASTLE today!!!!
Location
Province AB
County Wood Buffalo
Area Fm Northwest
Zoning R1
Direction N
Rooms
Basement Separate/Exterior Entry, Finished, Full
Interior
Interior Features Bar, Beamed Ceilings, Breakfast Bar, Ceiling Fan(s), Chandelier, Closet Organizers, Double Vanity, Granite Counters, High Ceilings, Jetted Tub, Kitchen Island, Open Floorplan, Pantry, Separate Entrance, Skylight(s), Storage, Walk-In Closet(s), Wet Bar
Heating Fireplace(s), Forced Air
Cooling Central Air
Flooring Ceramic Tile, Hardwood, Laminate
Fireplaces Number 3
Fireplaces Type Brick Facing, Family Room, Gas, Living Room, Recreation Room, Wood Burning Stove
Appliance Dishwasher, Electric Stove, Microwave, Refrigerator, Washer/Dryer
Laundry Main Level
Exterior
Garage Double Garage Attached, Multiple Driveways, Off Street
Garage Spaces 2.0
Garage Description Double Garage Attached, Multiple Driveways, Off Street
Fence Fenced
Community Features Park, Schools Nearby, Playground, Sidewalks, Street Lights, Shopping Nearby
Roof Type Asphalt
Porch Balcony(s), Deck, Enclosed, Front Porch, Patio, Rear Porch, Screened, Terrace
Parking Type Double Garage Attached, Multiple Driveways, Off Street
Total Parking Spaces 8
Building
Lot Description City Lot, Lawn, Landscaped, Rectangular Lot
Foundation Poured Concrete
Architectural Style 1 and Half Storey
Level or Stories Two
Structure Type Concrete,Mixed
Others
Restrictions Utility Right Of Way
Tax ID 76172534
Ownership Private
Read Less
GET MORE INFORMATION





