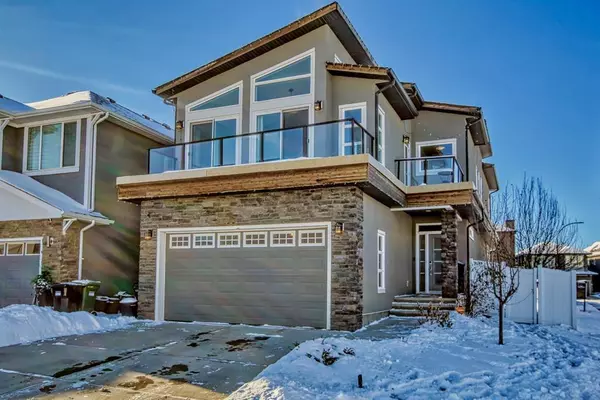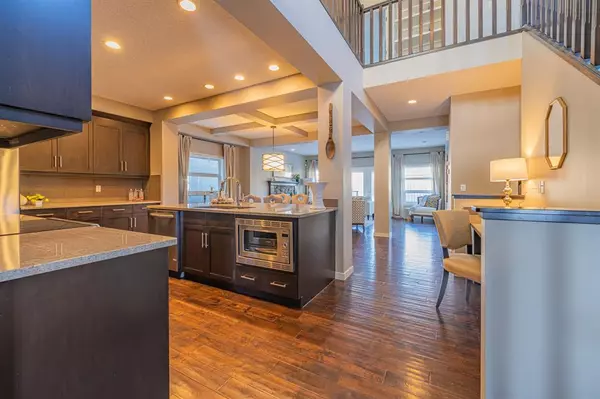For more information regarding the value of a property, please contact us for a free consultation.
105 Evansborough GN NW Calgary, AB T3P 0M8
Want to know what your home might be worth? Contact us for a FREE valuation!

Our team is ready to help you sell your home for the highest possible price ASAP
Key Details
Sold Price $770,000
Property Type Single Family Home
Sub Type Detached
Listing Status Sold
Purchase Type For Sale
Square Footage 2,584 sqft
Price per Sqft $297
Subdivision Evanston
MLS® Listing ID A2031261
Sold Date 04/01/23
Style 2 Storey
Bedrooms 3
Full Baths 2
Half Baths 1
Originating Board Calgary
Year Built 2013
Annual Tax Amount $4,790
Tax Year 2022
Lot Size 4,789 Sqft
Acres 0.11
Property Description
Open House Saturday March 18 2-4 pm! Luxurious former show home of nearly 2600 sq.ft. 2 storey home with tons of upgrades in the family-oriented Evanston! You will be stunned by the first glance of the beautiful home showcases a unique architecture design! Rare find two front balconies, stucco exterior with massive stone. The main floor boasts an inviting foyer, spacious mudroom and an open plan of kitchen, dining, living area. A bright and quiet office at the rear corner with a pocket door provides openness and privacy. Hardwood and ceramic tile floor throughout main floor. Upgrades are too long to list in complete. You need to visit it to appreciate it. 9 ft ceiling throughout main floor, vaulted ceiling in master bedroom and bonus room on upper level. Gorgeous chef’s gourmet kitchen will amaze you with the up-to-ceiling cabinets, built-in wine shelves on the side, a large centre island, granite countertops, stainless steel appliances, chimney hood fan, 7 pot lights and a huge walk-through pantry with plenty of shelving. The dining area is spacious enough for a big dining table. Next is the bright and open living room with a gas fireplace. The living room has big windows and patio French doors to allow lots of sun light flowing in and easy access to the wide rear deck in the private gardening back yard. A uniquely nestled office has lots of windows and pocket french doors. Completing the main floor is a 2 pc bathroom next to the basement stairs. Upper level has more surprises: Vaulted ceiling bonus room with lots of windows and two glass-railing patio balconies allow your family and friends to enjoy the outside with separate settings. The master bedroom is spacious and square-shaped with a vaulted ceiling as well. Neutral color of painting plus white wainscot shows elegant. The 5 pc en-suite bathroom is gorgeously designed, the ceramic tile mosaic installation, granite counter tops, separate show and tub with big window, spacious walk-in closet. Two more bedrooms can each have a king-size bed and a desk in one of them. These two rooms share one 4 pc bathroom with two cheated doors. More upgrades including knockdown ceilings, upraded 10 panel interior doors, round corners, oversized garage, central AC, etc. Spacious basement awaiting for your creative design. Evanston is a well established community with two schools plus one in the future, a town centre that has all sorts of amenities, a community park that connects eveyt family, lots of green space for outdoor activities yet easy access to city centre ( 30 minutes), airport( 15 minutes) and mountains.
Location
Province AB
County Calgary
Area Cal Zone N
Zoning R-1
Direction E
Rooms
Basement Full, Unfinished
Interior
Interior Features Built-in Features, Double Vanity, Granite Counters, High Ceilings, Kitchen Island, No Animal Home, No Smoking Home, Open Floorplan, Pantry, Vaulted Ceiling(s), Vinyl Windows, Walk-In Closet(s)
Heating Forced Air, Natural Gas
Cooling Central Air
Flooring Carpet, Ceramic Tile, Hardwood
Fireplaces Number 1
Fireplaces Type Gas, Glass Doors, Living Room, Mantle, Masonry, Stone
Appliance Central Air Conditioner, Dishwasher, Dryer, Electric Range, Garage Control(s), Microwave, Range Hood, Refrigerator, Washer, Window Coverings
Laundry In Unit, Laundry Room, Upper Level
Exterior
Garage Double Garage Attached, Enclosed, Garage Door Opener, Garage Faces Front
Garage Spaces 2.0
Garage Description Double Garage Attached, Enclosed, Garage Door Opener, Garage Faces Front
Fence Fenced
Community Features Clubhouse, Fishing, Park, Playground, Schools Nearby
Roof Type Asphalt Shingle
Porch Balcony(s), Deck, Patio, Wrap Around
Lot Frontage 33.56
Parking Type Double Garage Attached, Enclosed, Garage Door Opener, Garage Faces Front
Exposure E
Total Parking Spaces 4
Building
Lot Description Back Yard, City Lot, Cleared, Corner Lot
Foundation Poured Concrete
Architectural Style 2 Storey
Level or Stories Two
Structure Type Concrete,Stone,Stucco,Wood Frame
Others
Restrictions None Known
Tax ID 76830453
Ownership Private
Read Less
GET MORE INFORMATION





