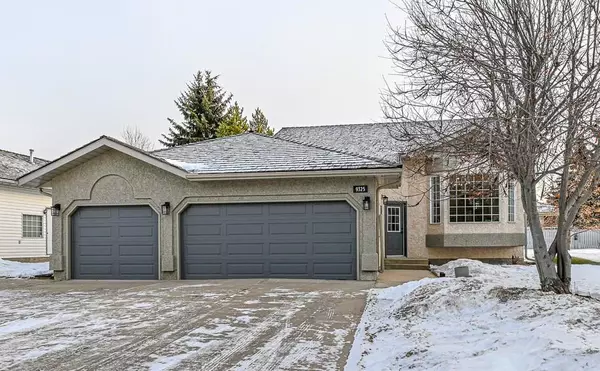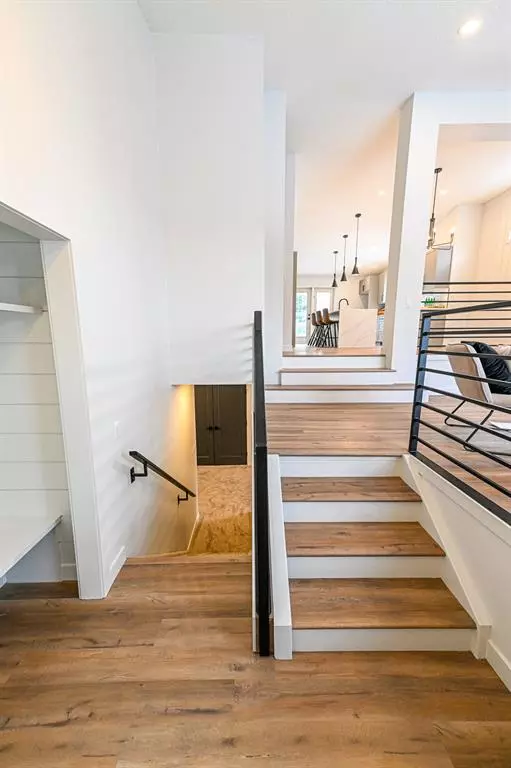For more information regarding the value of a property, please contact us for a free consultation.
9325 Wedgewood DR N Wedgewood, AB T8W 2G5
Want to know what your home might be worth? Contact us for a FREE valuation!

Our team is ready to help you sell your home for the highest possible price ASAP
Key Details
Sold Price $580,000
Property Type Single Family Home
Sub Type Detached
Listing Status Sold
Purchase Type For Sale
Square Footage 1,302 sqft
Price per Sqft $445
Subdivision Wedgewood
MLS® Listing ID A2018900
Sold Date 04/01/23
Style Bi-Level
Bedrooms 5
Full Baths 3
Originating Board Grande Prairie
Year Built 1992
Annual Tax Amount $2,795
Tax Year 2022
Lot Size 8,160 Sqft
Acres 0.19
Property Description
Welcome to your exquisitely redesigned and professionally renovated home in Wedgewood. Recent improvements include flooring, paint, trim, cabinets, counters, doors, plumbing, all bathrooms and so much more. The main floor is flooded with natural light and features a nice open kitchen with plenty of cabinets, coffee bar, island with quartz counters and all new stainless steel appliances, a front living room and dining room with feature wall and main bathroom. Three bedrooms including the master with ensuite complete this level. Downstairs offers two generous bedrooms, bathroom, laundry with new washer/dryer and plenty of storage. The triple car garage is heated, freshly painted and has new garage doors. Along with everything else that is new, this home also has a brand-new furnace and hot water tank. The large south facing yard features mature landscaping, a deck and lower patio. Nothing left to do but move in and enjoy. Listing agent is a licenced REALTOR in the province of Alberta and related to the seller
Location
Province AB
County Grande Prairie No. 1, County Of
Zoning RR-1
Direction N
Rooms
Basement Finished, Full
Interior
Interior Features High Ceilings, Kitchen Island, Open Floorplan, Storage, Walk-In Closet(s)
Heating Forced Air
Cooling None
Flooring Carpet, Vinyl
Fireplaces Number 1
Fireplaces Type Basement, Gas
Appliance Dishwasher, Microwave Hood Fan, Refrigerator, Stove(s), Washer/Dryer
Laundry In Basement
Exterior
Garage Additional Parking, Concrete Driveway, Garage Door Opener, Heated Garage, Triple Garage Attached
Garage Spaces 3.0
Garage Description Additional Parking, Concrete Driveway, Garage Door Opener, Heated Garage, Triple Garage Attached
Fence Partial
Community Features Golf, Park, Playground, Street Lights
Roof Type Cedar Shake
Porch Deck
Lot Frontage 58.1
Parking Type Additional Parking, Concrete Driveway, Garage Door Opener, Heated Garage, Triple Garage Attached
Total Parking Spaces 3
Building
Lot Description Back Yard, Front Yard, Lawn, Landscaped
Foundation Poured Concrete
Architectural Style Bi-Level
Level or Stories Bi-Level
Structure Type Stucco
Others
Restrictions Restrictive Covenant-Building Design/Size
Tax ID 77485596
Ownership Other
Read Less
GET MORE INFORMATION





