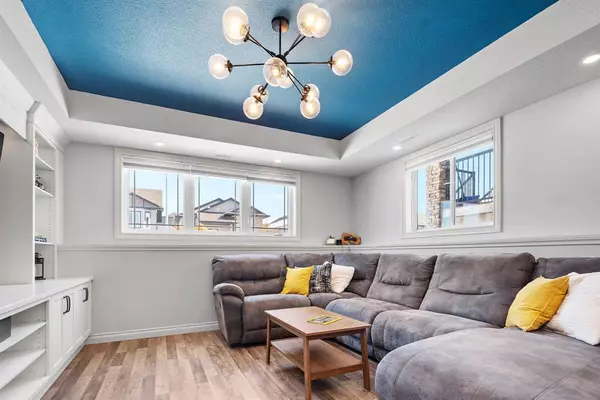For more information regarding the value of a property, please contact us for a free consultation.
103 vickers Close Red Deer, AB T4R 0C8
Want to know what your home might be worth? Contact us for a FREE valuation!

Our team is ready to help you sell your home for the highest possible price ASAP
Key Details
Sold Price $384,500
Property Type Single Family Home
Sub Type Detached
Listing Status Sold
Purchase Type For Sale
Square Footage 1,120 sqft
Price per Sqft $343
Subdivision Vanier Woods
MLS® Listing ID A2034250
Sold Date 04/01/23
Style Bi-Level
Bedrooms 4
Full Baths 3
Originating Board Central Alberta
Year Built 2007
Annual Tax Amount $3,637
Tax Year 2022
Lot Size 4,672 Sqft
Acres 0.11
Property Description
Welcome to 103 Vickers Close! This move in ready bi-level is immaculate! Walk into the main living area to find vaulted ceilings, a lovely kitchen with breakfast bar and upgraded stainless steel appliances including a gas range stove. Relax by the gas fireplace, or enjoy an evening on the west-facing deck with pergola. The primary bedroom has his and hers closets, a full 4 piece ensuite. The main floor is completed with another good size bedroom and 4 piece bathroom. Downstairs is where you’ll want to spend all your time! Completed professionally in 2018 with 2 additional bedrooms, a large bathroom with custom tile shower, and a built-in entertainment centre, all complimented by in- floor heat and large windows allowing in tons of natural light, you don’t even feel like you’re in a basement! Let’s not forget about the oversized, heated 23x25 detached garage in the backyard to keep your vehicles protected from the elements. Conveniently located close to Save On Foods, Circle K, McDonald’s, Tim Horton’s, State & Main & much more! Other features include: Central Air Conditioning, Central Vacuum, Navies Hot Water On Demand, Built In Humidifier, Barn Door to Electrical Room & Corner Lot.
Location
Province AB
County Red Deer
Zoning R1
Direction E
Rooms
Basement Finished, Full
Interior
Interior Features Breakfast Bar, Built-in Features, Ceiling Fan(s), Central Vacuum, Closet Organizers, High Ceilings, No Smoking Home, Open Floorplan, Storage, Tankless Hot Water, Vaulted Ceiling(s), Vinyl Windows
Heating Forced Air, Natural Gas
Cooling Central Air
Flooring Hardwood, Laminate, Linoleum
Fireplaces Number 1
Fireplaces Type Brick Facing, Gas, Living Room
Appliance Central Air Conditioner, Microwave, Oven, Refrigerator, Tankless Water Heater, Washer/Dryer
Laundry In Basement
Exterior
Garage Alley Access, Double Garage Detached
Garage Spaces 2.0
Garage Description Alley Access, Double Garage Detached
Fence Fenced
Community Features Schools Nearby, Sidewalks, Street Lights, Shopping Nearby
Roof Type Shingle
Porch Deck
Lot Frontage 40.0
Parking Type Alley Access, Double Garage Detached
Exposure E
Total Parking Spaces 2
Building
Lot Description Corner Lot, Landscaped
Foundation Poured Concrete
Architectural Style Bi-Level
Level or Stories Bi-Level
Structure Type Vinyl Siding,Wood Frame
Others
Restrictions None Known
Tax ID 75153028
Ownership Private
Read Less
GET MORE INFORMATION





