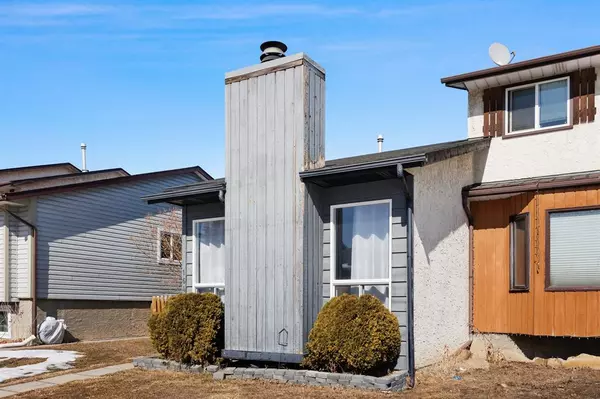For more information regarding the value of a property, please contact us for a free consultation.
164 Pinemeadow RD NE Calgary, AB T1Y 4N9
Want to know what your home might be worth? Contact us for a FREE valuation!

Our team is ready to help you sell your home for the highest possible price ASAP
Key Details
Sold Price $350,000
Property Type Single Family Home
Sub Type Semi Detached (Half Duplex)
Listing Status Sold
Purchase Type For Sale
Square Footage 901 sqft
Price per Sqft $388
Subdivision Pineridge
MLS® Listing ID A2034242
Sold Date 03/31/23
Style 3 Level Split,Side by Side
Bedrooms 3
Full Baths 2
Originating Board Calgary
Year Built 1979
Annual Tax Amount $2,212
Tax Year 2022
Lot Size 3,681 Sqft
Acres 0.08
Property Description
Over 1400 sqft of living space! A welcoming and comfortable split level, 3 bedroom, 2 bathroom, semi- detached home on a quiet street. You will immediately walk into living room complete with wood burning fireplace and stunning 13' vaulted ceilings, allowing the entire home to flood with natural light. The upper level hosts the open concept kitchen, 2 bedrooms and a full bath. The developed basement has a large family/media room, and a second full bathroom. Heading outside, you will find the large, private fenced yard. New roof was done 5 years ago, new windows in upper bedrooms and new carpet throughout the basement. What sets this house apart from others in the neighbourhood is its 25 x 24 OVERSIZED DOUBLE GARAGE and the extra storage it provides. Perfect for any family or investor looking for an ideal rental property.
Location
Province AB
County Calgary
Area Cal Zone Ne
Zoning R-C2
Direction S
Rooms
Basement Finished, Full
Interior
Interior Features High Ceilings, Open Floorplan, Vaulted Ceiling(s)
Heating Fireplace(s), Forced Air, Natural Gas
Cooling None
Flooring Carpet, Laminate, Tile
Fireplaces Number 1
Fireplaces Type Living Room, Stone, Wood Burning
Appliance Dishwasher, Dryer, Electric Range, Garage Control(s), Microwave, Refrigerator, Washer
Laundry In Basement
Exterior
Garage Double Garage Detached, Garage Door Opener, Oversized
Garage Spaces 2.0
Garage Description Double Garage Detached, Garage Door Opener, Oversized
Fence Fenced
Community Features Playground, Schools Nearby, Shopping Nearby, Sidewalks, Street Lights
Utilities Available Electricity Connected, Natural Gas Connected, Garbage Collection, Sewer Connected, Water Connected
Roof Type Asphalt Shingle
Porch Side Porch
Lot Frontage 28.22
Parking Type Double Garage Detached, Garage Door Opener, Oversized
Exposure N,S
Total Parking Spaces 2
Building
Lot Description Back Lane, Back Yard, Lawn, Private
Foundation Poured Concrete
Architectural Style 3 Level Split, Side by Side
Level or Stories 3 Level Split
Structure Type Wood Siding
Others
Restrictions None Known
Tax ID 76656213
Ownership Private
Read Less
GET MORE INFORMATION





