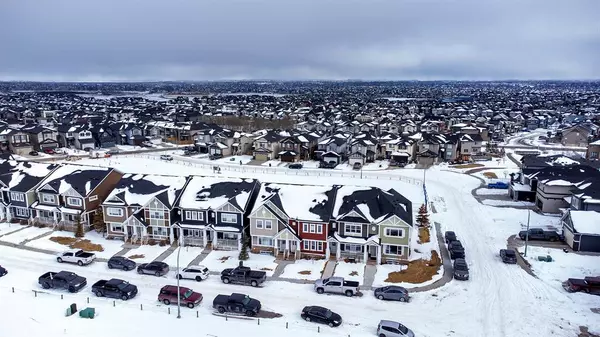For more information regarding the value of a property, please contact us for a free consultation.
79 Baysprings TER SW Airdrie, AB T4B 4A7
Want to know what your home might be worth? Contact us for a FREE valuation!

Our team is ready to help you sell your home for the highest possible price ASAP
Key Details
Sold Price $450,000
Property Type Townhouse
Sub Type Row/Townhouse
Listing Status Sold
Purchase Type For Sale
Square Footage 1,565 sqft
Price per Sqft $287
Subdivision Baysprings
MLS® Listing ID A2029716
Sold Date 03/31/23
Style 2 Storey
Bedrooms 4
Full Baths 2
Half Baths 2
Condo Fees $321
Originating Board Calgary
Year Built 2015
Annual Tax Amount $2,589
Tax Year 2022
Lot Size 3,462 Sqft
Acres 0.08
Property Description
This one is a Beauty! This fully developed "end unit" condo has 3 bedrooms up, and is very clean, open and bright. It has 2270 sq ft of total living space that boasts many upgrades, that include central "Air Conditioning", granite counter tops, fireplace in the Livingroom, soft close cabinet doors etc....4 washrooms 1/2 baths on each the main & lower levels, 2 full 4 pc baths upstairs, the ensuite has a separate shower. The large primary bedroom also has a good sized walk-in closet. There are 2 other good sized bedrooms and the laundry is also up on the bedroom level! The fully developed lower level is where you will find a large 4th bedroom / office, 1/2 Bath, family room, utility and a storage rooms. Natural gas BBQ hookup on the rear deck. Double detached garage. Enclosed back yard to keep the pet’s in (or the kids)??
Location
Province AB
County Airdrie
Zoning R2-T
Direction W
Rooms
Basement Finished, Full
Interior
Interior Features Dry Bar, Granite Counters, Kitchen Island, No Animal Home, No Smoking Home, Open Floorplan, Walk-In Closet(s)
Heating Forced Air, Natural Gas
Cooling Central Air
Flooring Carpet, Ceramic Tile, Laminate
Fireplaces Number 1
Fireplaces Type Gas, Living Room
Appliance Central Air Conditioner, Dishwasher, Dryer, Electric Stove, Garage Control(s), Refrigerator, Washer/Dryer
Laundry Laundry Room, Upper Level
Exterior
Garage Double Garage Detached
Garage Spaces 2.0
Garage Description Double Garage Detached
Fence Fenced, Partial
Community Features Playground, Tennis Court(s)
Amenities Available Snow Removal
Roof Type Asphalt Shingle
Porch Deck
Lot Frontage 24.61
Parking Type Double Garage Detached
Exposure W
Total Parking Spaces 2
Building
Lot Description Back Lane, Back Yard, Close to Clubhouse, Corner Lot, Conservation, Corners Marked, Front Yard, Greenbelt, Landscaped
Foundation Poured Concrete
Architectural Style 2 Storey
Level or Stories Two
Structure Type Vinyl Siding,Wood Frame
Others
HOA Fee Include Insurance,Maintenance Grounds,Reserve Fund Contributions
Restrictions Utility Right Of Way
Tax ID 78811620
Ownership Private
Pets Description Yes
Read Less
GET MORE INFORMATION





