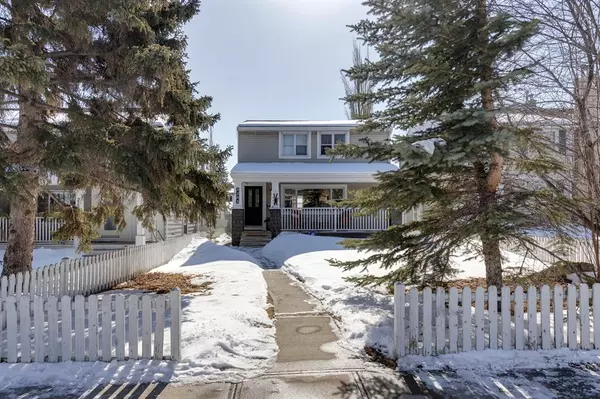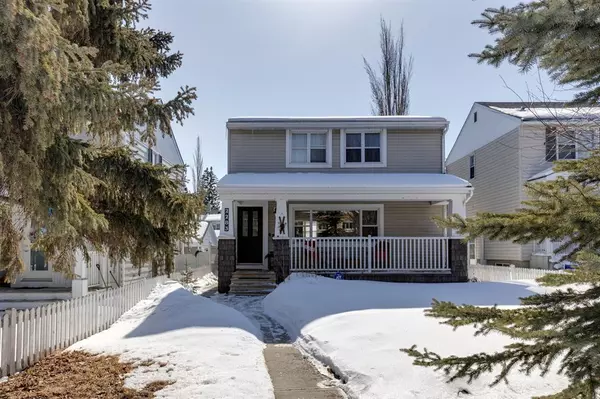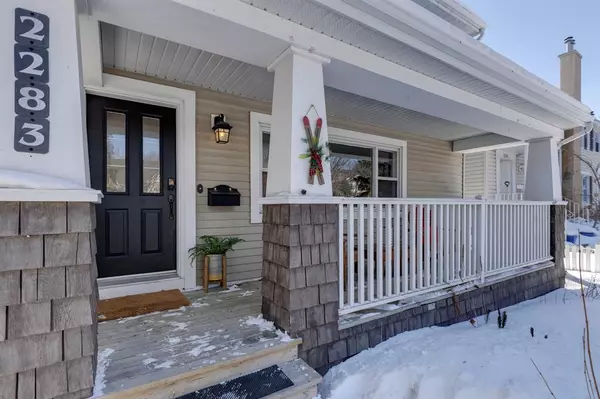For more information regarding the value of a property, please contact us for a free consultation.
2283 Flanders AVE SW Calgary, AB T2T5K9
Want to know what your home might be worth? Contact us for a FREE valuation!

Our team is ready to help you sell your home for the highest possible price ASAP
Key Details
Sold Price $637,000
Property Type Single Family Home
Sub Type Detached
Listing Status Sold
Purchase Type For Sale
Square Footage 1,084 sqft
Price per Sqft $587
Subdivision Garrison Woods
MLS® Listing ID A2031566
Sold Date 03/31/23
Style 2 Storey
Bedrooms 2
Full Baths 2
Half Baths 1
Originating Board Calgary
Year Built 1999
Annual Tax Amount $3,832
Tax Year 2022
Lot Size 4,090 Sqft
Acres 0.09
Property Description
OPEN HOUSE Sat March 18th 11am-1pm. Amazing opportunity in Garrison Woods. This charming 2 story home on a large lot has so much to offer. Upon entry the bright open space will impress. The contemporary kitchen features updated cabinets, granite and a gas stove all open to the dining room and living room featuring a lovely gas fireplace. The main level is perfect for entertaining with hardwood throughout and easy access to the south facing back deck for summer BBQ's. The upper level is home to a large master with a beautiful ensuite and walk in closet. This level also offers another good-sized bedroom, open office space, stylish family bath and hardwood floors. The basement is also a generous space ideal for a family room, office, gym or spare bedroom. Enjoy the sunny back yard with a heated double garage including extra storage space in a finished loft area. Easy to stroll to parks, shopping and excellent schools from this wonderful location.
Location
Province AB
County Calgary
Area Cal Zone Cc
Zoning R-C2
Direction N
Rooms
Basement Finished, Full
Interior
Interior Features Granite Counters, Walk-In Closet(s)
Heating Forced Air, Natural Gas
Cooling None
Flooring Ceramic Tile, Concrete, Hardwood
Fireplaces Number 1
Fireplaces Type Gas, Mantle
Appliance Dishwasher, Dryer, Gas Stove, Refrigerator, Washer
Laundry In Basement
Exterior
Garage Double Garage Detached, Heated Garage, Insulated
Garage Spaces 2.0
Garage Description Double Garage Detached, Heated Garage, Insulated
Fence Fenced
Community Features Schools Nearby, Playground, Shopping Nearby
Roof Type Asphalt Shingle
Porch Deck, Porch
Lot Frontage 33.79
Parking Type Double Garage Detached, Heated Garage, Insulated
Total Parking Spaces 2
Building
Lot Description Back Lane, Back Yard, Level
Foundation Poured Concrete
Architectural Style 2 Storey
Level or Stories Two
Structure Type Cedar,Vinyl Siding,Wood Frame
Others
Restrictions None Known
Tax ID 76424232
Ownership Private
Read Less
GET MORE INFORMATION





