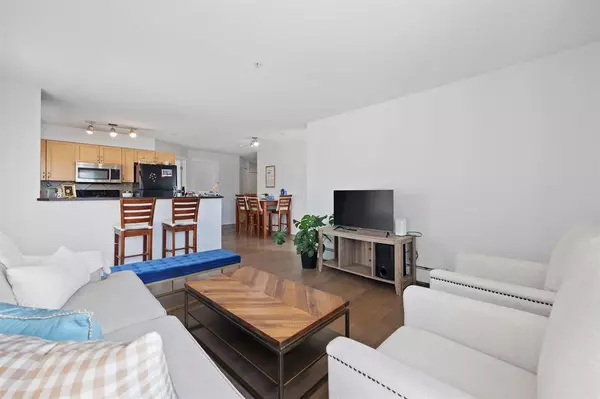For more information regarding the value of a property, please contact us for a free consultation.
70 Panamount DR NW #9220 Calgary, AB T3K 6K6
Want to know what your home might be worth? Contact us for a FREE valuation!

Our team is ready to help you sell your home for the highest possible price ASAP
Key Details
Sold Price $268,500
Property Type Condo
Sub Type Apartment
Listing Status Sold
Purchase Type For Sale
Square Footage 874 sqft
Price per Sqft $307
Subdivision Panorama Hills
MLS® Listing ID A2031623
Sold Date 03/31/23
Style Apartment
Bedrooms 2
Full Baths 2
Condo Fees $584/mo
Originating Board Calgary
Year Built 2005
Annual Tax Amount $1,265
Tax Year 2022
Property Description
Don't miss out on the opportunity to view this charming end unit located in the highly sought-after Panorama Place condominium development. Ideally situated just steps away from shopping centers, bus stops, schools, and the Cardel Place sports plex, this property boasts a prime location. Built by Cardel, the unit features high-quality hardwood, ceramic tile, and carpet in the bedrooms. With just over 874 square feet of living space, this unit offers a spacious open-concept layout that's perfect for entertaining guests. The unit includes two bedrooms and two full bathrooms, providing ample space for you and your family to enjoy. The master bedroom features a walk-in closet and a beautiful 4-piece ensuite bathroom. This south-facing end unit offers plenty of natural light throughout the day and a beautiful view to enjoy. Additionally, the property comes with underground parking and extra storage in the underground, providing added convenience and security. Don't miss your chance to own this beautifully designed end unit in a prime location. Call now to schedule your viewing!
Location
Province AB
County Calgary
Area Cal Zone N
Zoning M-C1 d125
Direction W
Interior
Interior Features Kitchen Island, No Animal Home, No Smoking Home, Open Floorplan, Walk-In Closet(s)
Heating Baseboard, Natural Gas
Cooling None
Flooring Carpet, Ceramic Tile, Hardwood
Appliance Dishwasher, Dryer, Electric Stove, Refrigerator, Washer, Window Coverings
Laundry In Unit
Exterior
Garage Titled, Underground
Garage Description Titled, Underground
Community Features Golf, Park, Schools Nearby, Playground, Shopping Nearby
Amenities Available Elevator(s), Secured Parking, Storage, Visitor Parking
Roof Type Asphalt Shingle
Porch Balcony(s)
Parking Type Titled, Underground
Exposure S,SW,W
Total Parking Spaces 1
Building
Lot Description Landscaped
Story 3
Foundation Poured Concrete
Architectural Style Apartment
Level or Stories Single Level Unit
Structure Type Stone,Vinyl Siding,Wood Frame
Others
HOA Fee Include Common Area Maintenance,Electricity,Heat,Insurance,Parking,Professional Management,Reserve Fund Contributions,Sewer,Snow Removal,Water
Restrictions Board Approval,Pet Restrictions or Board approval Required
Ownership Private
Pets Description Restrictions
Read Less
GET MORE INFORMATION





