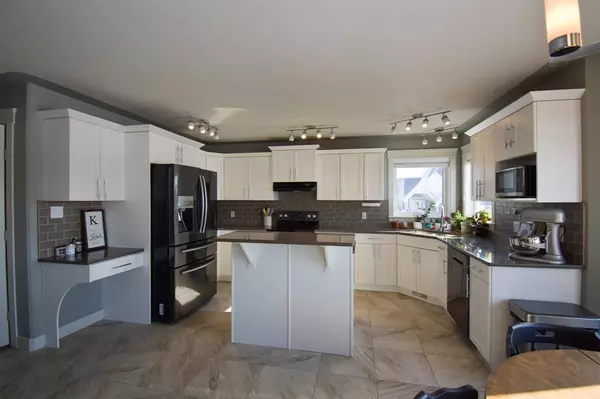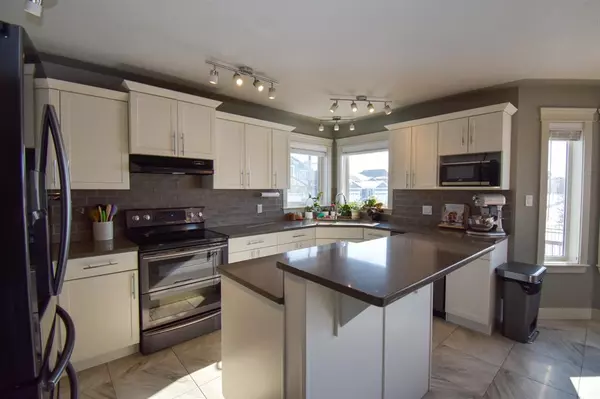For more information regarding the value of a property, please contact us for a free consultation.
11301 106A AVE Grande Prairie, AB T8V 5X5
Want to know what your home might be worth? Contact us for a FREE valuation!

Our team is ready to help you sell your home for the highest possible price ASAP
Key Details
Sold Price $422,500
Property Type Single Family Home
Sub Type Detached
Listing Status Sold
Purchase Type For Sale
Square Footage 1,479 sqft
Price per Sqft $285
Subdivision Westgate
MLS® Listing ID A2030010
Sold Date 03/31/23
Style 2 Storey
Bedrooms 3
Full Baths 2
Half Baths 1
Originating Board Grande Prairie
Year Built 2014
Annual Tax Amount $4,745
Tax Year 2022
Lot Size 5,360 Sqft
Acres 0.12
Property Description
TURN THE KEY and ENJOY! Beautiful home in the perfect location. This house has all the hard to find affordable options you are looking for. Lets start with the location: You are located in a quiet central location with your house situated on a corner lot backing onto a park. Now lets get into the house: The main level features a great spacious plan, with a large functional kithcen with white cabinets. Then you have great spaces with the dining and living areas overlooking the backyard. There are 2 entrances, the main one and a boot-room/laundry one coming in from the garage. Upstairs there are a total of 3 bedrooms and 2 bathrooms. That includes a large master bedroom with his and hers closets and a very nice 4 piece en-suite. The basement is unfinished and has good potential. And the triple garage measures 32x23'6" giving you ample room for vehicles and toys. This home shows very well. Take a look.
Location
Province AB
County Grande Prairie
Zoning RS
Direction N
Rooms
Basement Full, Unfinished
Interior
Interior Features See Remarks
Heating Forced Air, Natural Gas
Cooling None
Flooring Carpet, Ceramic Tile, Laminate
Fireplaces Number 1
Fireplaces Type Gas
Appliance See Remarks
Laundry Main Level
Exterior
Garage Off Street, Triple Garage Attached
Garage Spaces 3.0
Garage Description Off Street, Triple Garage Attached
Fence Fenced
Community Features Park, Sidewalks, Street Lights, Shopping Nearby
Roof Type Asphalt Shingle
Porch Deck, Front Porch
Lot Frontage 59.39
Parking Type Off Street, Triple Garage Attached
Total Parking Spaces 7
Building
Lot Description Back Yard, Backs on to Park/Green Space, City Lot, Corner Lot, Front Yard, Lawn, No Neighbours Behind, Landscaped, Standard Shaped Lot, Rectangular Lot
Foundation Poured Concrete
Architectural Style 2 Storey
Level or Stories Two
Structure Type Stone,Vinyl Siding
Others
Restrictions None Known
Tax ID 75854412
Ownership Private
Read Less
GET MORE INFORMATION





