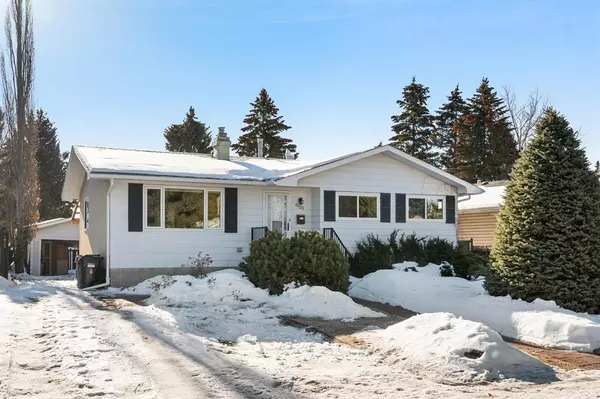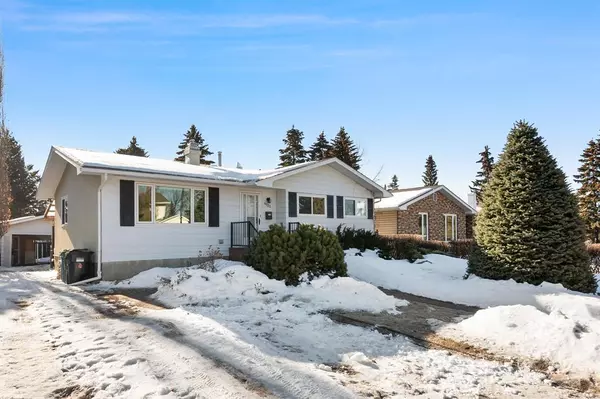For more information regarding the value of a property, please contact us for a free consultation.
6520 Dalrymple WAY NW Calgary, AB T3A 1R9
Want to know what your home might be worth? Contact us for a FREE valuation!

Our team is ready to help you sell your home for the highest possible price ASAP
Key Details
Sold Price $611,000
Property Type Single Family Home
Sub Type Detached
Listing Status Sold
Purchase Type For Sale
Square Footage 1,241 sqft
Price per Sqft $492
Subdivision Dalhousie
MLS® Listing ID A2035282
Sold Date 03/30/23
Style Bungalow
Bedrooms 4
Full Baths 1
Half Baths 2
Originating Board Calgary
Year Built 1972
Annual Tax Amount $3,296
Tax Year 2022
Lot Size 6,619 Sqft
Acres 0.15
Property Description
Welcome to this lovely 3 bedroom, updated bungalow located on a quiet street in the desirable community of Dalhousie. Nice sized entry leads you into a warm and cozy living room with a stone wood burning fireplace. Good sized dining room with large window and a garden door leading to a covered deck, for year round BBQs. Good working kitchen has loads of cabinetry with lots of storage and overlooks a sunny sitting room. Sitting room has large windows letting in the natural sunlight for most of the day. 3 good sized bedrooms on the main floor with the master having an ensuite bath. Lower level is partially developed with a large family/games room, bedroom (non egress window), den, 2 piece bathroom and loads of storage. Outside you will find a gardeners dream with lots of flower beds and trees. Walking path is located just outside your back gate. Recent updates include windows, furnace, doors and paint. Call to book your showing today!
Location
Province AB
County Calgary
Area Cal Zone Nw
Zoning R-C1
Direction W
Rooms
Other Rooms 1
Basement Partial, Partially Finished
Interior
Interior Features Vinyl Windows
Heating Forced Air, Natural Gas
Cooling None
Flooring Carpet, Hardwood, Laminate, Linoleum
Fireplaces Number 1
Fireplaces Type Living Room, Stone, Wood Burning
Appliance Dishwasher, Dryer, Microwave, Range Hood, Refrigerator, Stove(s), Washer, Window Coverings
Laundry In Basement
Exterior
Parking Features Carport, Other
Carport Spaces 1
Garage Description Carport, Other
Fence Fenced
Community Features Other, Park, Schools Nearby, Tennis Court(s), Shopping Nearby
Roof Type Asphalt Shingle
Porch Deck
Lot Frontage 52.99
Exposure W
Total Parking Spaces 2
Building
Lot Description Back Yard, Lawn, Landscaped, Level, Many Trees
Foundation Poured Concrete
Architectural Style Bungalow
Level or Stories One
Structure Type Metal Siding ,Wood Frame
Others
Restrictions None Known
Tax ID 76410440
Ownership Private
Read Less




