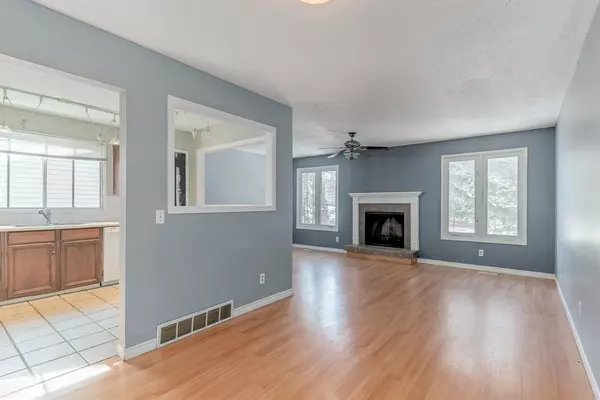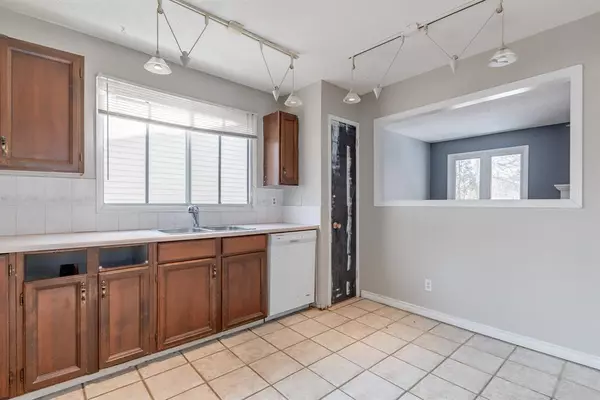For more information regarding the value of a property, please contact us for a free consultation.
14 Berkley Gate NW Calgary, AB T3K 1W4
Want to know what your home might be worth? Contact us for a FREE valuation!

Our team is ready to help you sell your home for the highest possible price ASAP
Key Details
Sold Price $350,000
Property Type Single Family Home
Sub Type Semi Detached (Half Duplex)
Listing Status Sold
Purchase Type For Sale
Square Footage 912 sqft
Price per Sqft $383
Subdivision Beddington Heights
MLS® Listing ID A2032801
Sold Date 03/30/23
Style Bi-Level,Side by Side
Bedrooms 5
Full Baths 2
Originating Board Calgary
Year Built 1980
Annual Tax Amount $2,109
Tax Year 2022
Lot Size 3,110 Sqft
Acres 0.07
Property Description
**OPEN HOUSE SUN MARCH 19 from 1pm to 3pm** This property presents a fantastic opportunity for first-time buyers or investors alike. Situated in an established community, this half-duplex boasts a total of 5 bedrooms and 2 full baths. Upstairs there is an open living and dining room, wood burning fireplace and a centre kitchen with plenty of light. The basement has 3 bright bedrooms, full bath and another living area. The property features updated elements such as a newer hot water tank (2017), fence and the roof was redone in 2011. There is a wide deck, parking pad in the back and RV parking. Check out the virtual tour or book your private showing today.
Location
Province AB
County Calgary
Area Cal Zone N
Zoning R-C2
Direction N
Rooms
Basement Finished, Full
Interior
Interior Features Open Floorplan
Heating Forced Air
Cooling None
Flooring Carpet, Laminate
Fireplaces Number 1
Fireplaces Type Wood Burning
Appliance Dishwasher, Electric Stove, Range Hood, Refrigerator
Laundry In Basement
Exterior
Parking Features Off Street, Parking Pad, RV Access/Parking
Garage Description Off Street, Parking Pad, RV Access/Parking
Fence Fenced
Community Features Schools Nearby, Playground, Street Lights, Shopping Nearby
Roof Type Asphalt Shingle
Porch Deck
Lot Frontage 27.0
Exposure N
Total Parking Spaces 3
Building
Lot Description Back Lane
Foundation Poured Concrete
Architectural Style Bi-Level, Side by Side
Level or Stories Bi-Level
Structure Type Vinyl Siding,Wood Frame
Others
Restrictions None Known
Tax ID 76854573
Ownership Private
Read Less




