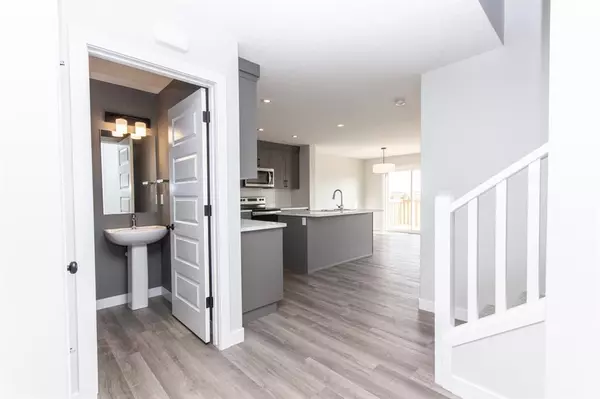For more information regarding the value of a property, please contact us for a free consultation.
113 Mann DR Penhold, AB T0M 1R0
Want to know what your home might be worth? Contact us for a FREE valuation!

Our team is ready to help you sell your home for the highest possible price ASAP
Key Details
Sold Price $426,000
Property Type Single Family Home
Sub Type Detached
Listing Status Sold
Purchase Type For Sale
Square Footage 1,723 sqft
Price per Sqft $247
Subdivision Palisades
MLS® Listing ID A2017506
Sold Date 03/30/23
Style 2 Storey
Bedrooms 3
Full Baths 2
Half Baths 1
Originating Board Central Alberta
Year Built 2022
Lot Size 6,946 Sqft
Acres 0.16
Property Description
Drive a little to save a lot! The Palisades in Penhold is ideally situated on a large park reserve with playgrounds, schools, and beautiful walking paths! This stylish Paxton two storey floor plan offers a wide open living space, large windows, 2nd floor laundry, and a large bonus room! The main floor features vinyl plank flooring throughout, and a beautiful kitchen offering raised cabinetry, stainless steel appliances, a large island with eating bar, and a large walk in pantry. The adjacent eating area has sliding patio doors that lead out to the deck and private back yard, which can be vinyl fenced and landscaped by the builder at an additional cost. Head upstairs to find two nicely sized kids/spare rooms that share a large 4 pce bath, and a large master bedroom with its own private 4 pce ensuite and huge walk in closet. Laundry is conveniently located near the bedrooms, and the large and bright bonus room gives you additional living space to enjoy. If you need more space, the builder can complete the basement development to their spec plan or your own custom design! Allowances for blinds and a washer & dryer can also be included to make this a fully move in ready home. Poured concrete driveway, front sod, and rear topsoil to grade are included and will be completed as weather permits. GST is already included in the purchase price. Live worry free thanks to a full 1 year builder warranty and a 10 year Alberta New Home Warranty. Taxes have yet to be assessed. If this home isn't quite what you're looking for, Laebon has multiple available floor plans, home styles, and lots to build a custom home to your liking. Lots are available in Red Deer, Sylvan Lake, Penhold, Lacombe, Ponoka, and Rocky Mountain House!
Location
Province AB
County Red Deer County
Zoning R1-A
Direction W
Rooms
Basement Full, Unfinished
Interior
Interior Features Breakfast Bar, Closet Organizers, High Ceilings, Kitchen Island, No Animal Home, No Smoking Home, Open Floorplan, Pantry, Walk-In Closet(s)
Heating Forced Air, Natural Gas
Cooling None
Flooring Carpet, Vinyl
Appliance Dishwasher, Garage Control(s), Microwave Hood Fan, Refrigerator, Stove(s)
Laundry Upper Level
Exterior
Garage Double Garage Attached, Garage Faces Front, Off Street
Garage Spaces 2.0
Garage Description Double Garage Attached, Garage Faces Front, Off Street
Fence None
Community Features Park, Schools Nearby, Playground, Sidewalks, Street Lights
Roof Type Asphalt Shingle
Porch Deck
Lot Frontage 71.95
Parking Type Double Garage Attached, Garage Faces Front, Off Street
Exposure E,W
Total Parking Spaces 4
Building
Lot Description Back Yard, Front Yard, Reverse Pie Shaped Lot
Foundation Poured Concrete
Sewer Public Sewer
Water Public
Architectural Style 2 Storey
Level or Stories Two
Structure Type Concrete,Stone,Vinyl Siding,Wood Frame
New Construction 1
Others
Restrictions None Known
Tax ID 57320210
Ownership Private
Read Less
GET MORE INFORMATION





