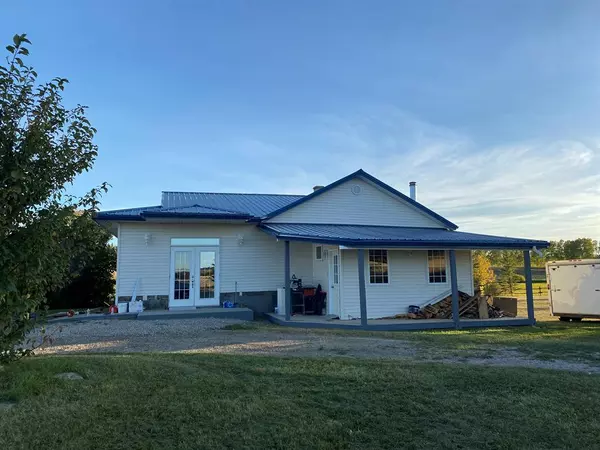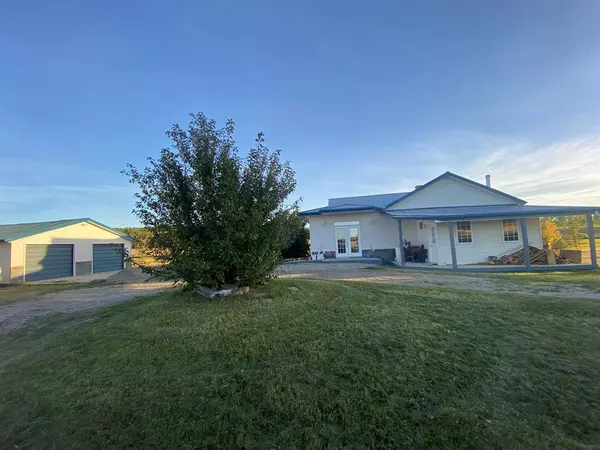For more information regarding the value of a property, please contact us for a free consultation.
34043 Range road 45 Rural Mountain View County, AB T0M1X0
Want to know what your home might be worth? Contact us for a FREE valuation!

Our team is ready to help you sell your home for the highest possible price ASAP
Key Details
Sold Price $600,000
Property Type Single Family Home
Sub Type Detached
Listing Status Sold
Purchase Type For Sale
Square Footage 1,670 sqft
Price per Sqft $359
MLS® Listing ID A2012617
Sold Date 03/30/23
Style 3 Level Split,Acreage with Residence
Bedrooms 4
Full Baths 2
Originating Board Calgary
Year Built 1955
Annual Tax Amount $2,600
Tax Year 2022
Lot Size 11.490 Acres
Acres 11.49
Property Description
Welcome home to this newly renovated Hobby Farm close to the Red Deer River for fishing and close to Forest Heights Golf Course. This comfortable 4-bedroom home offers you a dream kitchen for family or entertaining, a huge living room and a great deck that is plumbed and wired for your private hot tub. This acreage is private on a dead-end road and only half a mile of gravel to get home. There is plenty of room for a growing family to live in the country and even raise farm animals. The school bus comes right to the gate. There is a 26x24 detached garage and a huge hip roof barn which has been recently covered with metal and is ideal for housing farm animals. Recent upgrades include new basement windows, fresh acrylic parging, fresh paint, new vinyl plank flooring throughout the living room, kitchen, and laundry room, and including a brand new high-efficiency furnace. Feel free to use the wood burning stove which not only generates a comforting radient heat but can help reduce heating costs. This property really must be viewed to really appreciate the openness and comfort. The listing realtor is related to the sellers. From Westward Ho travel 6 miles north, then 1 mile west and half a mile north on the east side.
Location
Province AB
County Mountain View County
Zoning Agriculture
Direction N
Rooms
Basement Finished, Partial
Interior
Interior Features Breakfast Bar, High Ceilings, Kitchen Island, No Animal Home, No Smoking Home, Open Floorplan, Wet Bar
Heating Central, In Floor, Fireplace(s), Hot Water, Propane
Cooling None
Flooring Carpet, Concrete, Laminate, Linoleum
Fireplaces Number 1
Fireplaces Type Wood Burning
Appliance Dishwasher, Dryer, Electric Stove, Instant Hot Water, Microwave, Refrigerator, Washer
Laundry Laundry Room
Exterior
Garage Double Garage Detached
Garage Spaces 2.0
Garage Description Double Garage Detached
Fence Fenced
Community Features Clubhouse, Fishing, Golf
Utilities Available Electricity Connected, Natural Gas Available, Propane
Roof Type Metal
Porch Deck
Parking Type Double Garage Detached
Total Parking Spaces 10
Building
Lot Description Back Yard, Brush, Farm, Fruit Trees/Shrub(s), Lawn, Garden, Irregular Lot, Landscaped, Pasture, Private, Secluded
Foundation Poured Concrete
Sewer Septic Field
Water Well
Architectural Style 3 Level Split, Acreage with Residence
Level or Stories One and One Half
Structure Type Concrete,Vinyl Siding,Wood Frame
Others
Restrictions None Known
Tax ID 75191397
Ownership Private
Read Less
GET MORE INFORMATION





