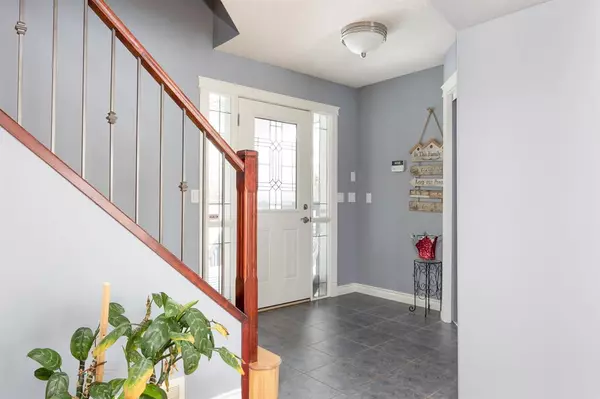For more information regarding the value of a property, please contact us for a free consultation.
158 Williams PL Fort Mcmurray, AB T9H 5R1
Want to know what your home might be worth? Contact us for a FREE valuation!

Our team is ready to help you sell your home for the highest possible price ASAP
Key Details
Sold Price $590,000
Property Type Single Family Home
Sub Type Detached
Listing Status Sold
Purchase Type For Sale
Square Footage 2,356 sqft
Price per Sqft $250
Subdivision Wood Buffalo
MLS® Listing ID A2022415
Sold Date 03/30/23
Style 2 Storey
Bedrooms 7
Full Baths 3
Half Baths 1
Originating Board Fort McMurray
Year Built 2005
Annual Tax Amount $3,251
Tax Year 2022
Lot Size 5,933 Sqft
Acres 0.14
Property Description
Truly an Amazing Home! 158 Williams Place is a fully finished, 2-storey with a Large Bonus room perfect for a theatre room or second living room. This is a well-designed and very functional home located in a quiet neighbourhood. As you enter the home, you'll appreciate the open concept feel with arches, lovely custom niche shelving, and quality floorings such as ceramic tile and wood. On the main level, you will find a very spacious Kitchen with all the luxuries you'd expect, stunning custom cabinets, and stainless steel appliances. The walk-through pantry is a smart design giving direct access to the mud room/laundry room, powder room and oversized garage with in-floor radiant heat and two-man doors. The dining nook is surrounded by windows overlooking the yard bringing tonnes of light into the space. The living space features big bright windows, a built-in sound system throughout, and a cozy gas fireplace, and is perfectly situated adjacent to the open-concept dining area. Enjoy BBQs on the 2-tiered back deck, accessed from the dining area through garden doors. The upper level showcases the BONUS ROOM, 4pc bathroom, 2 large bedrooms, 4 pc bath. The Master Suite is also unique with a gas fireplace, his and her closets, private sitting space with large, inviting windows facing the backyard, and a gorgeous spa-inspired ensuite with a corner soaker tub complete with a separate shower. The basement has in-floor heat ability for added comfort and value! With four bedrooms and a full bathroom, this space is ideal for comfortably accommodating a large family or guests. There is also a second washer and dryer! Located in Wood Buffalo a quiet and well-manicured family-oriented neighbourhood where pride of ownership is evident. Residents enjoy the many beautiful parks, green spaces, and walking trails. The water spray park in the centre of the neighbourhood is abuzz with the sounds of children's laughter throughout the summer where families gather for picnics and parties. This community is the perfect retreat for home buyers that want it all, amenities, and access to golf. The Fort McMurray Golf Club is nestled along the banks of the Athabasca River. This 18-hole course provides championship tees and is perfect for all ages and handicaps. The neighbourhood is served by a strip mall at the entrance with services such as a corner store, gas station, veterinarian, spa, liquor store and other amenities for convenience.
Location
Province AB
County Wood Buffalo
Area Fm Northwest
Zoning R1
Direction W
Rooms
Basement Finished, Full
Interior
Interior Features Bookcases, Breakfast Bar, Built-in Features, Ceiling Fan(s), Closet Organizers, Kitchen Island, Open Floorplan, See Remarks, Tankless Hot Water
Heating Boiler, In Floor, Forced Air, Hot Water, Natural Gas
Cooling Central Air
Flooring Carpet, Hardwood, Tile, Wood
Fireplaces Number 2
Fireplaces Type Gas
Appliance Central Air Conditioner, Dishwasher, Dryer, Electric Range, Gas Water Heater, Range Hood, Refrigerator, Tankless Water Heater, Washer, Washer/Dryer Stacked
Laundry In Basement, Main Level
Exterior
Garage Double Garage Attached, Driveway, Garage Door Opener, Heated Garage, Owned
Garage Spaces 2.0
Garage Description Double Garage Attached, Driveway, Garage Door Opener, Heated Garage, Owned
Fence Fenced
Community Features Park, Schools Nearby, Playground, Sidewalks, Street Lights, Shopping Nearby
Roof Type Asphalt Shingle
Porch See Remarks
Parking Type Double Garage Attached, Driveway, Garage Door Opener, Heated Garage, Owned
Total Parking Spaces 6
Building
Lot Description City Lot
Foundation Poured Concrete
Architectural Style 2 Storey
Level or Stories Two
Structure Type Vinyl Siding,Wood Frame
Others
Restrictions None Known
Tax ID 76140796
Ownership Private
Read Less
GET MORE INFORMATION





