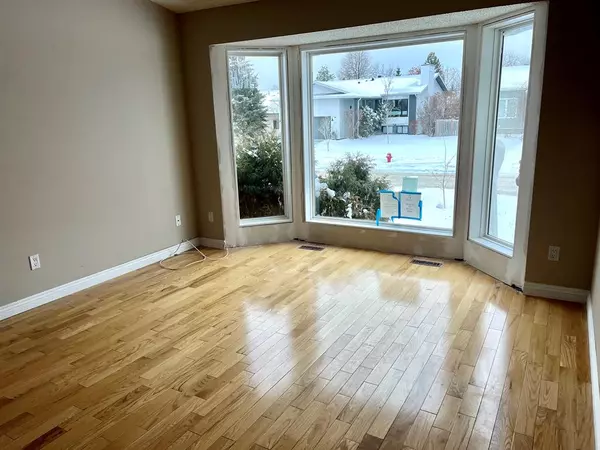For more information regarding the value of a property, please contact us for a free consultation.
272 Beaton PL Fort Mcmurray, AB T9K 2B9
Want to know what your home might be worth? Contact us for a FREE valuation!

Our team is ready to help you sell your home for the highest possible price ASAP
Key Details
Sold Price $330,000
Property Type Single Family Home
Sub Type Detached
Listing Status Sold
Purchase Type For Sale
Square Footage 1,857 sqft
Price per Sqft $177
Subdivision Timberlea
MLS® Listing ID A2018897
Sold Date 03/30/23
Style 3 Level Split
Bedrooms 4
Full Baths 2
Half Baths 1
Originating Board Fort McMurray
Year Built 1988
Annual Tax Amount $2,345
Tax Year 2022
Lot Size 5,600 Sqft
Acres 0.13
Property Description
Welcome to 272 Beaton Pl, located in a well established area and surrounded by larger lots and mature trees. This side split offers large, vaulted open-concept dining area & living room. Great room boasts a cozy wood burning fireplace and there's a large kitchen with island and dining nook. Upper level offers 3 bedrooms including a primary that has a 3pc ensuite. You'll also find a full bathroom with laundry hook ups. Basement is developed and features a large rec/gaming room with a fireplace. There is another level which includes a 4th bedroom and a 2pc bath and includes access to the double attached, heated garage. Enjoy the spacious backyard and deck. Some TLC is needed, but this home is worth every penny. Walking distance to shopping, schools and bus routes
Location
Province AB
County Wood Buffalo
Area Fm Northwest
Zoning R1
Direction SW
Rooms
Basement Finished, Full
Interior
Interior Features Laminate Counters, Vaulted Ceiling(s)
Heating Forced Air
Cooling Central Air
Flooring Carpet, Ceramic Tile, Hardwood
Fireplaces Number 2
Fireplaces Type Gas, Wood Burning
Appliance Other
Laundry Upper Level
Exterior
Garage Double Garage Attached
Garage Spaces 2.0
Garage Description Double Garage Attached
Fence Fenced
Community Features Other
Roof Type Asphalt Shingle
Porch Deck
Parking Type Double Garage Attached
Total Parking Spaces 4
Building
Lot Description Back Yard, Front Yard, Landscaped
Foundation Poured Concrete
Architectural Style 3 Level Split
Level or Stories 3 Level Split
Structure Type See Remarks
Others
Restrictions None Known
Tax ID 76181367
Ownership Bank/Financial Institution Owned
Read Less
GET MORE INFORMATION





