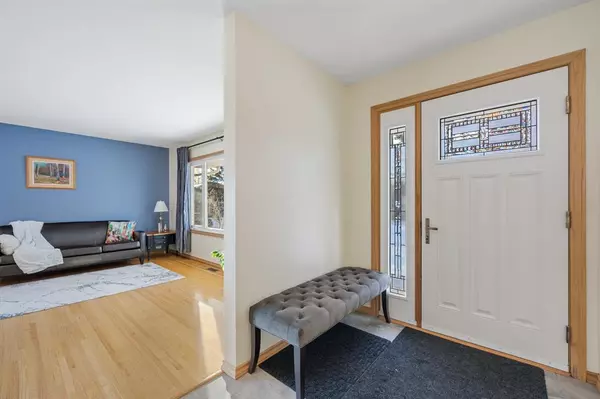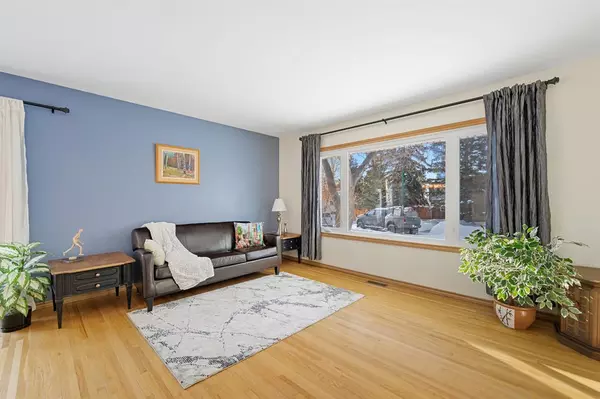For more information regarding the value of a property, please contact us for a free consultation.
6147 Dalmarnock CRES NW Calgary, AB T3A 1H3
Want to know what your home might be worth? Contact us for a FREE valuation!

Our team is ready to help you sell your home for the highest possible price ASAP
Key Details
Sold Price $657,500
Property Type Single Family Home
Sub Type Detached
Listing Status Sold
Purchase Type For Sale
Square Footage 1,182 sqft
Price per Sqft $556
Subdivision Dalhousie
MLS® Listing ID A2032100
Sold Date 03/30/23
Style 4 Level Split
Bedrooms 4
Full Baths 1
Half Baths 1
Originating Board Calgary
Year Built 1969
Annual Tax Amount $3,835
Tax Year 2022
Lot Size 6,060 Sqft
Acres 0.14
Property Description
Great 4-level split located on a quiet street in the desirable neighborhood of Dalhousie. Close to all levels of school and shopping. Great renovated kitchen has loads of oak cabinets, huge island, stainless steel appliances, pantry with rollout trays, granite counters, lots of storage and a door to the patio. L-shaped living/dining room has built-in cabinetry in the dining room, flat ceilings, hardwood flooring and garden doors to a outside deck. Three bedrooms on the top level, all with hardwood floors and an updated bathroom. The 3rd level consists of a large family room with stone fireplace(never used), bedroom and a 2-piece bathroom. The 4th level is fully finished with a huge games/family room, workroom, laundry room and loads of storage in the space under the 3rd level. Outside you have a large double detached garage and 2 patios with natural gas connections. Many other upgrades include: triple-pane windows, solid raised panel interior doors (including closets), flat ceilings, roof, furnace, hot water tank.
Location
Province AB
County Calgary
Area Cal Zone Nw
Zoning R-C1
Direction S
Rooms
Basement Finished, Full
Interior
Interior Features Granite Counters, Kitchen Island, Vinyl Windows
Heating Forced Air, Natural Gas
Cooling None
Flooring Cork, Hardwood, Laminate
Fireplaces Number 1
Fireplaces Type Family Room, Stone, Wood Burning
Appliance Dishwasher, Dryer, Electric Stove, Garage Control(s), Microwave Hood Fan, Refrigerator, Washer, Window Coverings
Laundry In Basement
Exterior
Parking Features Double Garage Detached, Garage Door Opener
Garage Spaces 2.0
Garage Description Double Garage Detached, Garage Door Opener
Fence Partial
Community Features Schools Nearby, Playground, Tennis Court(s), Shopping Nearby
Roof Type Asphalt
Porch Patio
Lot Frontage 95.15
Exposure S
Total Parking Spaces 2
Building
Lot Description Back Lane, Low Maintenance Landscape, Irregular Lot, Landscaped, Underground Sprinklers, Sloped, Sloped Down, Treed
Foundation Poured Concrete
Architectural Style 4 Level Split
Level or Stories 4 Level Split
Structure Type Wood Frame
Others
Restrictions None Known
Tax ID 76665667
Ownership Private
Read Less




