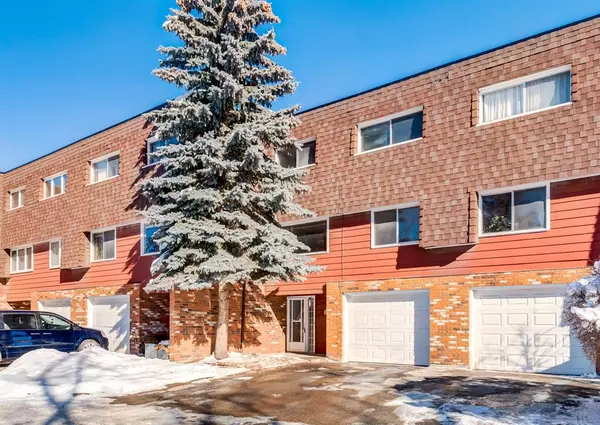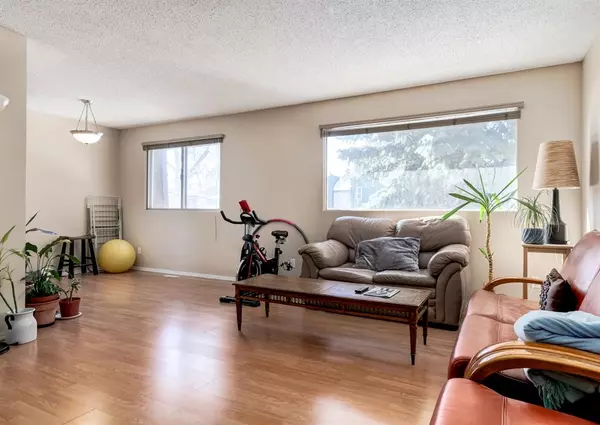For more information regarding the value of a property, please contact us for a free consultation.
10614 Braeside DR SW Calgary, AB T2W 1B9
Want to know what your home might be worth? Contact us for a FREE valuation!

Our team is ready to help you sell your home for the highest possible price ASAP
Key Details
Sold Price $315,500
Property Type Townhouse
Sub Type Row/Townhouse
Listing Status Sold
Purchase Type For Sale
Square Footage 1,260 sqft
Price per Sqft $250
Subdivision Braeside
MLS® Listing ID A2028365
Sold Date 03/30/23
Style 3 Storey
Bedrooms 3
Full Baths 1
Half Baths 1
Condo Fees $450
Originating Board Calgary
Year Built 1970
Annual Tax Amount $1,748
Tax Year 2022
Property Description
If you are looking for an investment with a strong history and/or want to build your wealth with an update/renovation project, take a close look at this one! Fantastic opportunity to purchase this townhome offering 3 bedrooms, 1.5 baths, a single attached garage, and a very spacious floorplan. All located in the fantastic community of Braeside within easy walking distance to community shopping, amenities, and schools. The entrance and garage are on the ground level with the kitchen, living room, dining area, and half bath on the main level. The upper level offers 3 bedrooms with a full bath. Single garage, 3 bedrooms, investment or first-time buyer opportunity, and a great location in an amazing community!
Location
Province AB
County Calgary
Area Cal Zone S
Zoning M-CG d36
Direction W
Rooms
Basement None
Interior
Interior Features No Animal Home, No Smoking Home
Heating Forced Air, Natural Gas
Cooling None
Flooring Carpet, Laminate, Linoleum
Appliance Dishwasher, Dryer, Electric Stove, Garage Control(s), Range Hood, Refrigerator, Washer
Laundry In Basement
Exterior
Garage Single Garage Attached
Garage Spaces 1.0
Garage Description Single Garage Attached
Fence Fenced
Community Features Schools Nearby, Playground, Shopping Nearby
Amenities Available Other
Roof Type Asphalt Shingle
Porch None
Parking Type Single Garage Attached
Exposure W
Total Parking Spaces 2
Building
Lot Description Landscaped
Foundation Poured Concrete
Architectural Style 3 Storey
Level or Stories Three Or More
Structure Type Brick,Metal Siding
Others
HOA Fee Include Insurance,Maintenance Grounds,Parking,Reserve Fund Contributions,Snow Removal
Restrictions Pet Restrictions or Board approval Required
Tax ID 76625482
Ownership Private
Pets Description Restrictions
Read Less
GET MORE INFORMATION





