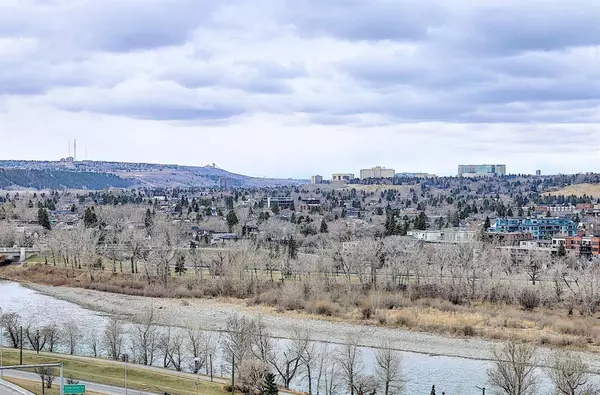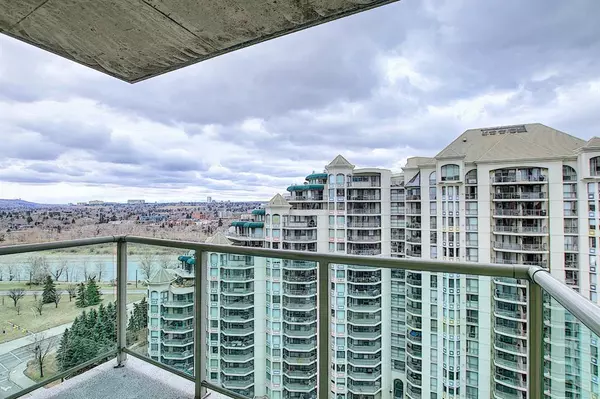For more information regarding the value of a property, please contact us for a free consultation.
1111 6 AVE SW #1502 Calgary, AB T2P 5M5
Want to know what your home might be worth? Contact us for a FREE valuation!

Our team is ready to help you sell your home for the highest possible price ASAP
Key Details
Sold Price $310,000
Property Type Condo
Sub Type Apartment
Listing Status Sold
Purchase Type For Sale
Square Footage 730 sqft
Price per Sqft $424
Subdivision Downtown West End
MLS® Listing ID A2033704
Sold Date 03/30/23
Style High-Rise (5+)
Bedrooms 2
Full Baths 1
Condo Fees $504/mo
Originating Board Calgary
Year Built 2005
Annual Tax Amount $1,669
Tax Year 2022
Lot Size 3,261 Sqft
Acres 0.07
Property Description
Gorgeous View!The corner unit with excellent Feng shui: VIEWS OF THE MOUNTAINS, RIVER VALLEY AND DOWNTOWN IN THIS RENOVATED, 2-BEDROOM CORNER UNIT WITH FURNITURE! The girl raised in this condo went to MIT last FALL! Full-time Concierge, lowest condo fees in downtown Calgary, underground parking, fitness facility allowing for a free gym membership! Live in this bright, open corner unit and walk to work! Or take advantage of the free downtown C-train only half a block away. Enjoy river, city and mountain views all from your Northwest-facing balcony. Walk across the street, and you will find yourself on the river pathway system, perfect for biking, rollerblading or an evening stroll! You will love the many windows in this 2-bedroom unit allowing for maximum sunlight and fantastic views. Entertaining is easy with the large island in the kitchen and adjacent dining area, perfect for a dining table & 6 chairs. Step onto your balcony to barbecue with a convenient gas hook-up. Insuite laundry, underground heated, secured parking, exercise room, garbage room with recycling facilities, and an outdoor composting area make this a very comfortable place to live! CONDO FEES INCLUDE EVERYTHING (HEAT, GAS AND ELECTRICITY ALL INCLUDED). The owner is motivated to sell! Call today to view!
Location
Province AB
County Calgary
Area Cal Zone Cc
Zoning DC (pre 1P2007)
Direction NW
Interior
Interior Features No Animal Home, No Smoking Home
Heating Forced Air, Natural Gas
Cooling None
Flooring Ceramic Tile, Laminate, Linoleum
Appliance Dishwasher, Dryer, Electric Stove, Refrigerator, Washer, Window Coverings
Laundry In Unit
Exterior
Garage Heated Garage, Titled, Underground
Garage Description Heated Garage, Titled, Underground
Community Features Golf, Park, Playground, Shopping Nearby
Amenities Available Parking, Visitor Parking
Roof Type Asphalt Shingle
Porch Balcony(s)
Parking Type Heated Garage, Titled, Underground
Exposure NW
Total Parking Spaces 1
Building
Story 20
Foundation Poured Concrete
Architectural Style High-Rise (5+)
Level or Stories Single Level Unit
Structure Type Brick,Concrete,Stone,Stucco
Others
HOA Fee Include Common Area Maintenance,Electricity,Heat,Insurance,Interior Maintenance,Parking,Professional Management,Reserve Fund Contributions,Security Personnel,Sewer,Snow Removal,Water
Restrictions Pet Restrictions or Board approval Required
Ownership Private
Pets Description Restrictions
Read Less
GET MORE INFORMATION





