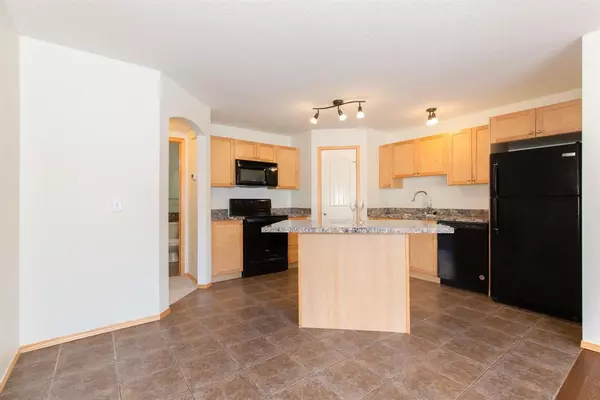For more information regarding the value of a property, please contact us for a free consultation.
100 Panatella LNDG NW #102 Calgary, AB T3K 0K8
Want to know what your home might be worth? Contact us for a FREE valuation!

Our team is ready to help you sell your home for the highest possible price ASAP
Key Details
Sold Price $252,900
Property Type Townhouse
Sub Type Row/Townhouse
Listing Status Sold
Purchase Type For Sale
Square Footage 739 sqft
Price per Sqft $342
Subdivision Panorama Hills
MLS® Listing ID A2033255
Sold Date 03/29/23
Style Bungalow
Bedrooms 2
Full Baths 1
Condo Fees $215
HOA Fees $16/ann
HOA Y/N 1
Originating Board Calgary
Year Built 2008
Annual Tax Amount $1,415
Tax Year 2022
Property Description
Have you been dreaming about having a condo in Panorama? Dream no more! This amazing condo is your answer! Located in Calgary's highly desirable community of Panorama Hills, this 2 Bedroom home has everything you've been looking for. Being an end unit, at the end of the walkway, that opens onto green space in two directions, maximizes privacy, minimizes noise transfer and makes the sunny south patio that overlooks a park all yours! Inside, this home is 100% MOVE-IN READY thanks to the brand new carpet and freshly painted walls! The open-concept design has zero wasted space and offers numerous furniture layout options. Having windows on two sides adds to the brightness and allows cross ventilation to keep things smelling fresh. There's lots of counter space in the Kitchen and storage is made even more plentiful thanks to the corner Pantry. Both Bedrooms are of an ample size and the Bathroom is simply massive. You'll also enjoy the separate Laundry Rm and in-suite Storage Rm. With its low condo fees and exceptional management, homes like this, and at a price like this, seldom come available. Book your private viewing and make this one yours before someone else does!
Location
Province AB
County Calgary
Area Cal Zone N
Zoning DC (pre 1P2007)
Direction S
Rooms
Basement None
Interior
Interior Features Breakfast Bar, Kitchen Island, No Smoking Home, See Remarks, Storage, Vinyl Windows
Heating Forced Air
Cooling None
Flooring Carpet, Ceramic Tile, Linoleum
Fireplaces Number 1
Fireplaces Type Electric, Great Room
Appliance Dishwasher, Electric Stove, Microwave, Microwave Hood Fan, Refrigerator, Washer/Dryer Stacked, Window Coverings
Laundry Laundry Room, Main Level
Exterior
Garage Off Street, Stall
Garage Description Off Street, Stall
Fence Partial
Community Features Golf, Park, Schools Nearby, Playground, Pool, Sidewalks, Street Lights, Shopping Nearby
Amenities Available Picnic Area, Playground
Roof Type Asphalt Shingle
Porch Patio
Lot Frontage 123.79
Parking Type Off Street, Stall
Exposure S,W
Total Parking Spaces 1
Building
Lot Description Backs on to Park/Green Space, Front Yard, Lawn, Landscaped, Level
Foundation Poured Concrete
Architectural Style Bungalow
Level or Stories One
Structure Type Vinyl Siding
Others
HOA Fee Include Amenities of HOA/Condo,Maintenance Grounds,Professional Management,Reserve Fund Contributions,Snow Removal,Trash
Restrictions Pet Restrictions or Board approval Required
Ownership Private
Pets Description Restrictions
Read Less
GET MORE INFORMATION





