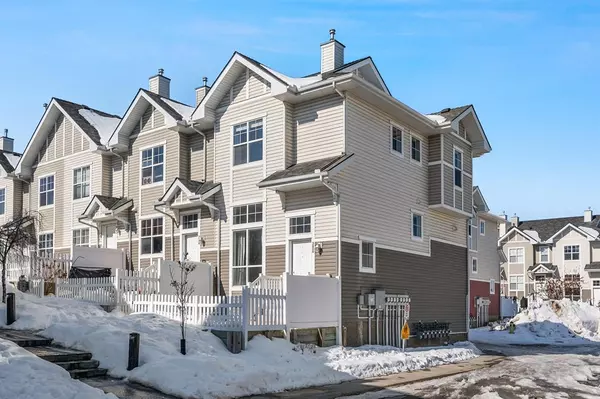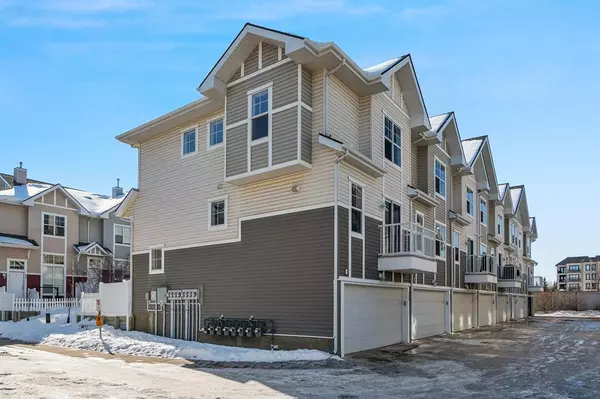For more information regarding the value of a property, please contact us for a free consultation.
3200 New Brighton GDNS SE Calgary, AB T2Z 0A7
Want to know what your home might be worth? Contact us for a FREE valuation!

Our team is ready to help you sell your home for the highest possible price ASAP
Key Details
Sold Price $352,000
Property Type Townhouse
Sub Type Row/Townhouse
Listing Status Sold
Purchase Type For Sale
Square Footage 1,130 sqft
Price per Sqft $311
Subdivision New Brighton
MLS® Listing ID A2032743
Sold Date 03/28/23
Style 2 Storey
Bedrooms 2
Full Baths 2
Half Baths 1
Condo Fees $251
HOA Fees $21/ann
HOA Y/N 1
Originating Board Calgary
Year Built 2007
Annual Tax Amount $1,991
Tax Year 2022
Property Description
Welcome to this 2 bed, 2.5 bath townhome in New Brighton. This end unit has a bright open floorpan with high ceilings, white kitchen, stainless appliances, breakfast bar, rear patio and built-in speakers that are perfect for your Sonos system. The second level features two primary suites with their own en-suites and walk in closets! The lower level features the doubled attached garage and plenty of additional storage. In New Brighton you will have access to all amenities at the New Brighton club, which includes 2 tennis courts, beach volleyball & basketball courts, splash park, playground & hockey rink with easy access to Mckenzie Towne, shopping and walking trails. Great value for a desirable end unit with double garage. Very rare find! Vacant and ready for immediate possession. Call today for your private showing!
Location
Province AB
County Calgary
Area Cal Zone Se
Zoning M-1 d75
Direction E
Rooms
Basement Partial, Unfinished
Interior
Interior Features Breakfast Bar, Walk-In Closet(s)
Heating Forced Air
Cooling None
Flooring Carpet, Tile
Appliance Dishwasher, Dryer, Electric Stove, Microwave Hood Fan, Refrigerator, Washer
Laundry In Basement
Exterior
Garage Double Garage Attached
Garage Spaces 2.0
Garage Description Double Garage Attached
Fence Fenced
Community Features Park, Playground, Sidewalks, Street Lights, Shopping Nearby
Amenities Available Park, Playground, Recreation Facilities
Roof Type Asphalt Shingle
Porch Balcony(s)
Parking Type Double Garage Attached
Exposure E
Total Parking Spaces 2
Building
Lot Description Back Lane, Landscaped
Foundation Poured Concrete
Architectural Style 2 Storey
Level or Stories Two
Structure Type Vinyl Siding,Wood Frame
Others
HOA Fee Include Common Area Maintenance,Insurance,Professional Management,Reserve Fund Contributions,Snow Removal
Restrictions None Known
Ownership Private
Pets Description Restrictions
Read Less
GET MORE INFORMATION





