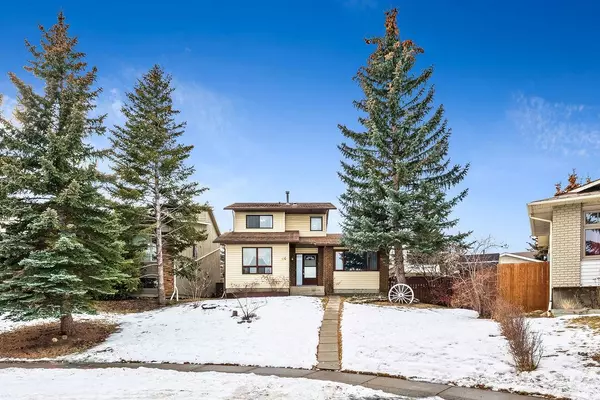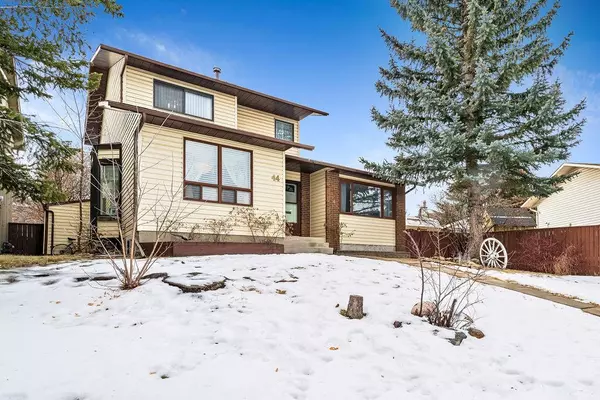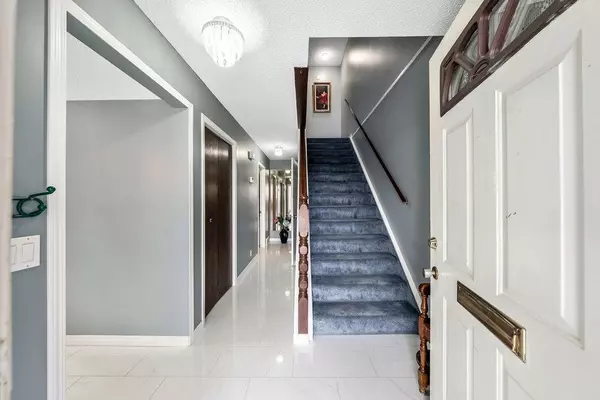For more information regarding the value of a property, please contact us for a free consultation.
44 Beddington CRES NE Calgary, AB T3K 1N5
Want to know what your home might be worth? Contact us for a FREE valuation!

Our team is ready to help you sell your home for the highest possible price ASAP
Key Details
Sold Price $481,000
Property Type Single Family Home
Sub Type Detached
Listing Status Sold
Purchase Type For Sale
Square Footage 1,627 sqft
Price per Sqft $295
Subdivision Beddington Heights
MLS® Listing ID A2020634
Sold Date 03/28/23
Style 2 Storey
Bedrooms 4
Full Baths 2
Half Baths 1
Originating Board Calgary
Year Built 1982
Annual Tax Amount $2,584
Tax Year 2022
Lot Size 5,812 Sqft
Acres 0.13
Lot Dimensions 23.7 meters across the back
Property Description
MASSIVE PRICE ADJUSTMENT! to compensate the buyer to upgrade the carpet & paint throughout, (which should be well under 25K). RV OWNERS.... HUGE pie lot! 1,627 square foot two-storey home in the desirable neighbourhood of Beddington Heights. This family home offers plenty of room with 3 bedrooms above grade plus 1 additional bedroom with new Egress windows in the new completely renovated basement. You also have a new 4-piece bath plus a family room & laundry. The main floor boasts a new custom kitchen with Corian countertops, under-counter lighting, amazing porcelain tile floors and stainless steel appliances. Porcelain flooring continues thru the large formal D/R, front entry, hallway & 2-piece bath. Enjoy a cozy night in front of the brick-face, wood-burning fireplace in the formal living room or by the brick-face gas fireplace in the media room, both of which have sliding doors to the rear deck & patio. Upstairs you will find 3 spacious bedrooms & 4-pce bath. Enjoy outdoor living in the private HUGE pie-shaped fenced backyard with mature trees, a beautiful custom rock water feature & firepit. With this 78' backyard & 128' sideyard, you have plenty of room for a double garage PLUS RV parking with back alley access.
Location
Province AB
County Calgary
Area Cal Zone N
Zoning R-C1
Direction NE
Rooms
Basement Finished, Full
Interior
Interior Features Granite Counters, Recessed Lighting, Storage, Vinyl Windows, Wood Windows
Heating Central, Fireplace(s), Natural Gas
Cooling None
Flooring Carpet, Ceramic Tile
Fireplaces Number 2
Fireplaces Type Brick Facing, Family Room, Gas, Living Room, Wood Burning
Appliance Dishwasher, Electric Range, Microwave, Range Hood, Refrigerator, Washer/Dryer
Laundry In Basement
Exterior
Parking Features Alley Access, Off Street, On Street, Outside, Oversized, RV Access/Parking, See Remarks
Garage Description Alley Access, Off Street, On Street, Outside, Oversized, RV Access/Parking, See Remarks
Fence Fenced
Community Features Schools Nearby, Sidewalks, Street Lights, Shopping Nearby
Roof Type Asphalt Shingle
Porch Deck, Patio
Lot Frontage 44.16
Exposure NE
Total Parking Spaces 6
Building
Lot Description Back Lane, Back Yard, City Lot, Cul-De-Sac, Front Yard, Pie Shaped Lot, See Remarks
Foundation Poured Concrete
Architectural Style 2 Storey
Level or Stories Two
Structure Type Brick,Vinyl Siding
Others
Restrictions None Known
Tax ID 76487963
Ownership Private
Read Less




