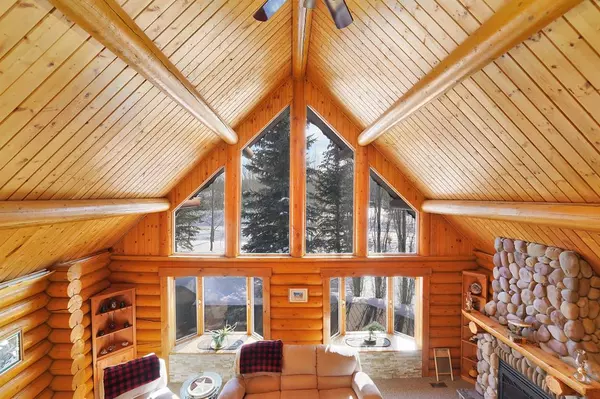For more information regarding the value of a property, please contact us for a free consultation.
31423 Range Road 20 #15 Rural Mountain View County, AB T0M 0W0
Want to know what your home might be worth? Contact us for a FREE valuation!

Our team is ready to help you sell your home for the highest possible price ASAP
Key Details
Sold Price $849,000
Property Type Single Family Home
Sub Type Detached
Listing Status Sold
Purchase Type For Sale
Square Footage 1,826 sqft
Price per Sqft $464
Subdivision West Fork Estates
MLS® Listing ID A2032443
Sold Date 03/28/23
Style 1 and Half Storey,Acreage with Residence
Bedrooms 3
Full Baths 3
Originating Board Central Alberta
Year Built 1992
Annual Tax Amount $3,909
Tax Year 2022
Lot Size 3.880 Acres
Acres 3.88
Lot Dimensions 30.66x106.85x30.10x94.29x87.11x87.39x59.04
Property Description
Could the location be any better? Hardtop all the way! 2 km to groceries! Commutable to Airdrie and Calgary! Properties in West Fork Estates seldom come up for sale! Well planned 3.88 acres with park like landscaping for the home and garage area and horse ready pasture that borders the environmental reserve along the Rosebud River. Nature abounds! Deer! Moose! Birds! This IMMACULATE property is move in ready! This log home is filled with natural light with soaring vaulted ceilings, a grand living room featuring a River Stone Fireplace, soaring A frame windows and an open feature stairwell that leads to the Primary bedroom and ensuite. Beautiful updated kitchen with knotted cabinets,a custom eating bar with iron features and matching stools, granite countertops, pullouts, a walk in pantry large enough to also hold an upright freezer, and Heartland appliances (a must have for a log home). There is a private wing off the living room that has 2 bedrooms and a bath. The walk out level has a large den with generous storage closet, a bright family room that features a second River Rock fireplace, an exercise room with a 4 pc bath and large laundry room-all cozy with the operational in floor heat. The basement development does lend itself to having another bedroom in multiple different scenarios. Outside is wonderfully landscaped with low maintenance composite decks, lawn edging and ground covers-a park like yard. The heated 30 x 40 shop like garage has real WOW factor with its log construction and soaring vault and mezzanine for storage. This would be a perfect place for a car or motorcycle enthusiast to showcase their prized possession. There are storage sheds, a greenhouse, open horse shelter with 3 stalls, automatic waterer in the pasture, and even the dog gets a log house in his run. A firepit area is nestled in the wooded area to the east.
Location
Province AB
County Mountain View County
Zoning CR
Direction S
Rooms
Basement Finished, Walk-Out
Interior
Interior Features Beamed Ceilings, Breakfast Bar, Central Vacuum, Closet Organizers, Granite Counters, High Ceilings, Natural Woodwork, No Smoking Home, Open Floorplan, Pantry, Storage, Vaulted Ceiling(s)
Heating In Floor, Forced Air, Natural Gas
Cooling None
Flooring Carpet, Hardwood, Laminate, Tile
Fireplaces Number 2
Fireplaces Type Family Room, Gas, Living Room, Stone
Appliance Dishwasher, Garage Control(s), Garburator, Microwave, Refrigerator, Stove(s), Washer/Dryer, Window Coverings
Laundry Laundry Room
Exterior
Garage Additional Parking, Double Garage Detached, Driveway, Electric Gate, Garage Door Opener, Gated, Heated Garage, Oversized, Parking Pad, RV Access/Parking, Workshop in Garage
Garage Spaces 3.0
Garage Description Additional Parking, Double Garage Detached, Driveway, Electric Gate, Garage Door Opener, Gated, Heated Garage, Oversized, Parking Pad, RV Access/Parking, Workshop in Garage
Fence Fenced
Community Features Schools Nearby, Shopping Nearby
Waterfront Description See Remarks,Creek
Roof Type Metal
Porch Deck
Lot Frontage 100.6
Parking Type Additional Parking, Double Garage Detached, Driveway, Electric Gate, Garage Door Opener, Gated, Heated Garage, Oversized, Parking Pad, RV Access/Parking, Workshop in Garage
Building
Lot Description Creek/River/Stream/Pond, Environmental Reserve, Fruit Trees/Shrub(s), Lawn, Garden, No Neighbours Behind, Landscaped, Many Trees, Yard Lights, Pasture, Private
Building Description Concrete,Log, Shed x 2, animal shelter, greenhouse
Foundation Poured Concrete
Architectural Style 1 and Half Storey, Acreage with Residence
Level or Stories One and One Half
Structure Type Concrete,Log
Others
Restrictions Restrictive Covenant-Building Design/Size,Restrictive Use Clause
Tax ID 75190931
Ownership Private
Read Less
GET MORE INFORMATION





