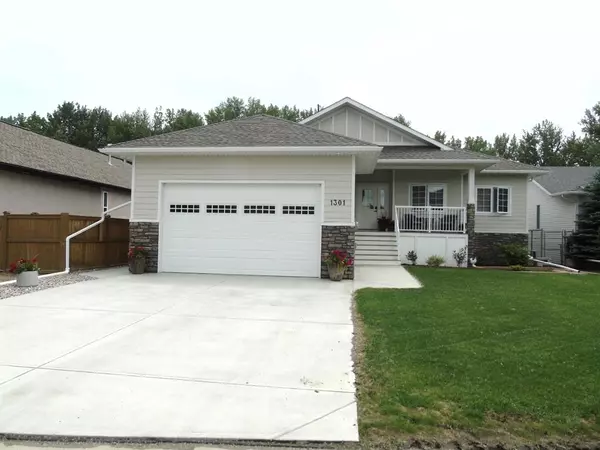For more information regarding the value of a property, please contact us for a free consultation.
1301 1 AVE NW Drumheller, AB T0J 0Y5
Want to know what your home might be worth? Contact us for a FREE valuation!

Our team is ready to help you sell your home for the highest possible price ASAP
Key Details
Sold Price $550,000
Property Type Single Family Home
Sub Type Detached
Listing Status Sold
Purchase Type For Sale
Square Footage 2,745 sqft
Price per Sqft $200
Subdivision Midland
MLS® Listing ID A1250560
Sold Date 03/27/23
Style Bungalow
Bedrooms 4
Full Baths 3
Originating Board South Central
Year Built 2019
Annual Tax Amount $5,233
Tax Year 2022
Lot Size 7,939 Sqft
Acres 0.18
Property Description
Located on a quiet street in Marshall Estates this elegant 4 bedroom 3 bathroom bungalow sits on a large lot with unobstructed views of nature. This custom built home includes endless upgrades : master ensuite, extensive luxurious hardwood flooring, central air, 9 foot ceilings up and down, hickory cabinets, upgraded stainless steel appliance package and granite countertops, with tile backsplash. This gourmet kitchen also features an island with eat up bar. The open concept floorplan and living-room boasts expansive windows and a gas fireplace making it the perfect place for entertaining. The finished basement features two additional large bedrooms, large family/exercise room, lots of storage space and a third bathroom. Outside you will find a beautifully landscaped yard, large deck, natural gas bbq hook-up, underground irrigation system, fully fenced yard complete with a garden shed and an attached heated garage. This home backs onto a paved path that will take you out to the Royal Tyrell Museum. Its close to a K-12 school, the hospital and a restaurant. Definitely worth seeing.
Location
Province AB
County Drumheller
Zoning ND
Direction N
Rooms
Basement Finished, Full
Interior
Interior Features Central Vacuum, Granite Counters, High Ceilings, Kitchen Island, No Smoking Home, Open Floorplan, Storage, Walk-In Closet(s)
Heating Forced Air
Cooling Central Air
Flooring Carpet, Linoleum, Tile, Vinyl, Wood
Fireplaces Number 1
Fireplaces Type Gas
Appliance Central Air Conditioner, Convection Oven, Dishwasher, Microwave Hood Fan, Refrigerator, Stove(s), Washer/Dryer, Window Coverings
Laundry Main Level
Exterior
Garage Double Garage Attached
Garage Spaces 2.0
Garage Description Double Garage Attached
Fence Fenced
Community Features Park, Schools Nearby, Playground, Sidewalks, Street Lights
Roof Type Asphalt Shingle
Porch Deck, Front Porch
Lot Frontage 138.0
Parking Type Double Garage Attached
Total Parking Spaces 4
Building
Lot Description Back Yard, Front Yard, Low Maintenance Landscape, No Neighbours Behind, Landscaped, Street Lighting, Underground Sprinklers, Private, Rectangular Lot
Foundation Poured Concrete
Architectural Style Bungalow
Level or Stories One
Structure Type Mixed
New Construction 1
Others
Restrictions None Known
Tax ID 56234813
Ownership Private
Read Less
GET MORE INFORMATION





