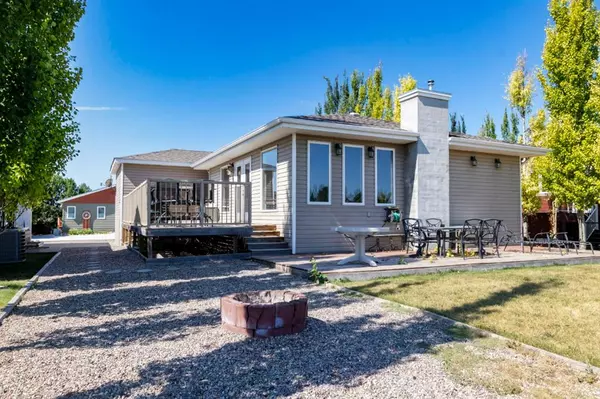For more information regarding the value of a property, please contact us for a free consultation.
703 Lakeside DR Rural Vulcan County, AB T0B 2R0
Want to know what your home might be worth? Contact us for a FREE valuation!

Our team is ready to help you sell your home for the highest possible price ASAP
Key Details
Sold Price $355,000
Property Type Single Family Home
Sub Type Detached
Listing Status Sold
Purchase Type For Sale
Square Footage 901 sqft
Price per Sqft $394
Subdivision Little Bow
MLS® Listing ID A2010254
Sold Date 03/27/23
Style Bungalow
Bedrooms 4
Full Baths 2
Condo Fees $174
Originating Board Calgary
Year Built 2005
Annual Tax Amount $2,813
Tax Year 2022
Lot Size 6,146 Sqft
Acres 0.14
Property Description
Year round resort living could be yours today! CONDO FEES PAID FOR 2023. This fully finished, move in ready bungalow is a perfect place to call home wether its for your primary residence or a vacation home. Located in Little Bow Resort only 1.5 hrs from Calgary and 35 minutes from Vulcan. This custom built bungalow sports over 1700 sq. ft. of living space. Upstairs you will find soaring vaulted ceilings in an open concept kitchen/dining/living room. This bright sunny space is surrounded by windows and looks out on to the spacious deck and park in behind the house. Two large bedrooms and a full bath complete this level. Enjoy sitting by the fire in the winter and the convenience or central air in the summer. Control 4 Home Automation has been installed with speakers throughout the house and integrated with TV and climate control. The lower level is completely finished with a good sized rec room, two more bedrooms, a full bath and laundry. You will also enjoy the detached garage with high ceilings and plenty of room for storage or creating your man cave! Plus plenty of driveway to park extra cars, boats etc. Just a short walk to the sandy beach where you will have fun boating and swimming in the summer and ice fishing and skating in the winter. In the summer enjoy,
Location
Province AB
County Vulcan County
Zoning R-1
Direction S
Rooms
Basement Finished, Full
Interior
Interior Features Ceiling Fan(s), Closet Organizers, French Door, High Ceilings, Jetted Tub, Kitchen Island, Natural Woodwork, No Animal Home, No Smoking Home, Open Floorplan, Pantry, Vaulted Ceiling(s), Vinyl Windows
Heating Forced Air
Cooling Central Air, None
Flooring Ceramic Tile, Hardwood, Laminate
Fireplaces Number 1
Fireplaces Type Pellet Stove
Appliance Bar Fridge, Dishwasher, Dryer, Range, Refrigerator, Washer, Window Coverings
Laundry Laundry Room, Lower Level
Exterior
Garage Double Garage Detached, Driveway, Insulated, Oversized, Paved
Garage Spaces 2.0
Garage Description Double Garage Detached, Driveway, Insulated, Oversized, Paved
Fence None
Community Features Fishing, Lake, Park
Amenities Available Beach Access, Boating, Park
Roof Type Asphalt
Porch Deck, Front Porch, Patio
Lot Frontage 59.81
Parking Type Double Garage Detached, Driveway, Insulated, Oversized, Paved
Total Parking Spaces 4
Building
Lot Description Back Yard, Backs on to Park/Green Space, Front Yard, Low Maintenance Landscape, No Neighbours Behind, Landscaped
Foundation Wood
Architectural Style Bungalow
Level or Stories One
Structure Type Wood Frame
Others
HOA Fee Include Common Area Maintenance,Maintenance Grounds,Professional Management,Water
Restrictions None Known
Tax ID 57210589
Ownership Private
Pets Description Yes
Read Less
GET MORE INFORMATION





