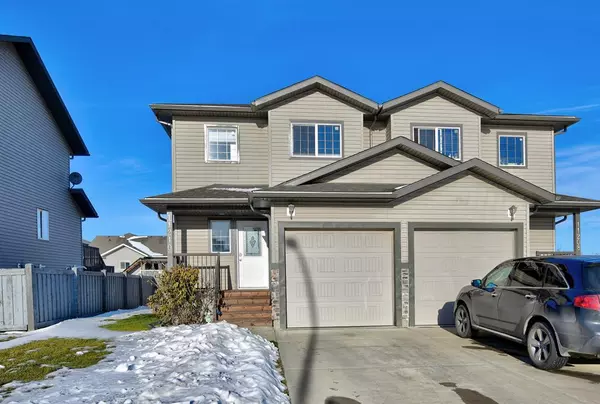For more information regarding the value of a property, please contact us for a free consultation.
11210 75 AVE Grande Prairie, AB T8W 0C3
Want to know what your home might be worth? Contact us for a FREE valuation!

Our team is ready to help you sell your home for the highest possible price ASAP
Key Details
Sold Price $280,000
Property Type Single Family Home
Sub Type Semi Detached (Half Duplex)
Listing Status Sold
Purchase Type For Sale
Square Footage 1,203 sqft
Price per Sqft $232
Subdivision Westpointe
MLS® Listing ID A2012395
Sold Date 03/27/23
Style 2 Storey,Side by Side
Bedrooms 4
Full Baths 2
Half Baths 1
Originating Board Grande Prairie
Year Built 2012
Annual Tax Amount $3,475
Tax Year 2022
Lot Size 3,895 Sqft
Acres 0.09
Property Description
IMMEDIATE POSSESSION available! This half duplex is the perfect fit for the growing family. With 4 Bedroom, 2.5 bathrooms, this bright and spacious home has recently been painted, along with updated vinyl plank flooring on main floor, this home has been well taken care of. Convenient second floor laundry room as well as master bedroom + ensuite with walk-in closet as well as 2nd and 3rd bedroom upstairs and a full bathroom. The basement has been partially finished with 4th bedroom, this home also features a High Efficiency Furnace and hot water heater, Energy Efficient Low-E Argon Windows. Outside has a newer deck for those entertaining evenings in the summer, well taken care of fenced yard is a great space for the kids to play! Attached single care garage, allows you in the winter months to go from the car to the kitchen with the groceries, without trudging through more snow and ice.
Location
Province AB
County Grande Prairie
Zoning RS
Direction S
Rooms
Basement Full, Partially Finished
Interior
Interior Features Open Floorplan
Heating Forced Air
Cooling None
Flooring Carpet, Tile, Vinyl
Fireplaces Number 1
Fireplaces Type Gas
Appliance Dishwasher, Electric Stove, Refrigerator, Washer/Dryer
Laundry In Basement
Exterior
Garage Single Garage Attached
Garage Spaces 1.0
Garage Description Single Garage Attached
Fence Fenced
Community Features Schools Nearby
Roof Type Asphalt Shingle
Porch Deck
Lot Frontage 27.5
Parking Type Single Garage Attached
Exposure S
Total Parking Spaces 2
Building
Lot Description Back Yard
Foundation Poured Concrete
Architectural Style 2 Storey, Side by Side
Level or Stories Two
Structure Type Vinyl Siding
Others
Restrictions None Known
Tax ID 75885372
Ownership Private
Read Less
GET MORE INFORMATION





