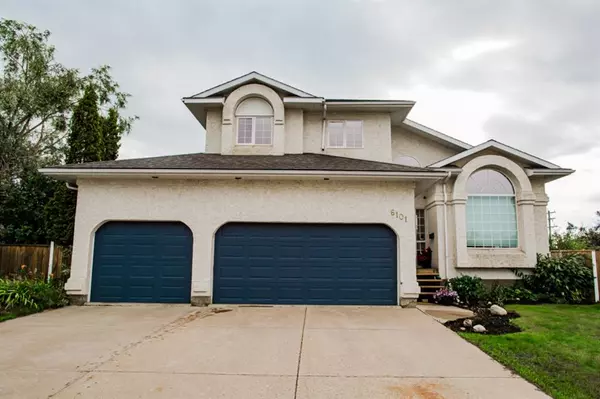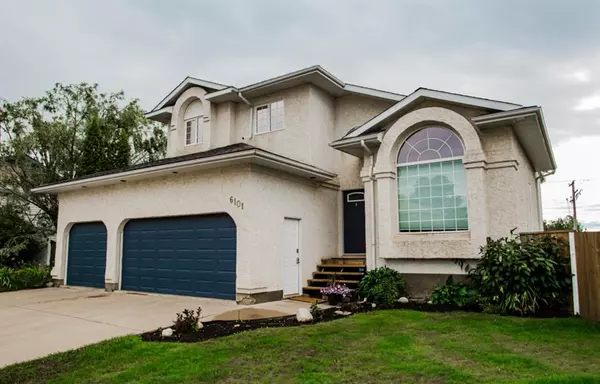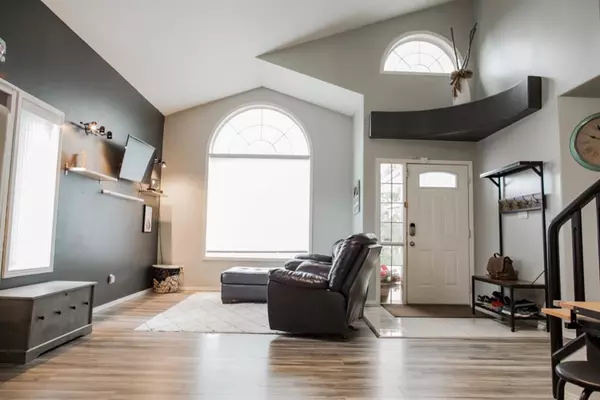For more information regarding the value of a property, please contact us for a free consultation.
6101 93 Street Grande Prairie, AB T8W 2E5
Want to know what your home might be worth? Contact us for a FREE valuation!

Our team is ready to help you sell your home for the highest possible price ASAP
Key Details
Sold Price $480,000
Property Type Single Family Home
Sub Type Detached
Listing Status Sold
Purchase Type For Sale
Square Footage 2,014 sqft
Price per Sqft $238
Subdivision Country Club Estates
MLS® Listing ID A2026009
Sold Date 03/27/23
Style 2 Storey
Bedrooms 4
Full Baths 3
Half Baths 1
Originating Board Grande Prairie
Year Built 1993
Annual Tax Amount $5,851
Tax Year 2022
Lot Size 8,218 Sqft
Acres 0.19
Property Description
Did someone say triple car garage!? This is the perfect location next to the golf course, close to shopping, and endless walking trails. This large 2 storey home has undergone some amazing renovations and is ready for its new owners to fall in love with its charm. There is no shortage of space here- over 2,000 sqft, which means plenty of space for the kiddos to hangout, or lots of room for out-of-town guests! The main level of this home is where you will find the cozy living room, a powder room, and of course the kitchen where all the magic happens. The kitchen is everything you'll want and more, stunning countertops, detailed backsplash, stainless-steel appliances, and enough space for you to bake up a storm. Heading upstairs you will find another living area and 3 bedrooms including the primary suite complete with a walk-in closet and an ensuite with a soaker tub & stand-up shower! This level also has a 3-pc main bathroom- making the bedtime routine with the kids a breeze! The basement is fully developed and offers you another bedroom, 3-pc bathroom, and a massive workout room. You'll never have to pay for a gym membership again. The backyard is a true oasis with its mature trees, fruit trees, and thoughtful landscaping. If the weather isn't great, you can also go hangout in the covered sunroom, which can be accessed on the main level. Did I mention how right out your backyard is endless walking trails and the golf course. Your doggies are sure to be in love with this location too. What are you waiting for? Call up your favorite agent and book your private viewing today.
Location
Province AB
County Grande Prairie
Zoning RR
Direction NW
Rooms
Basement Finished, Full
Interior
Interior Features Ceiling Fan(s), Closet Organizers, High Ceilings, Jetted Tub, Kitchen Island, Walk-In Closet(s)
Heating Forced Air, Natural Gas
Cooling Central Air
Flooring Carpet, Hardwood, Tile
Fireplaces Number 2
Fireplaces Type Basement, Dining Room, Electric, Gas
Appliance Dishwasher, Microwave, Refrigerator, Stove(s), Washer/Dryer
Laundry Main Level
Exterior
Garage Driveway, Triple Garage Attached
Garage Spaces 3.0
Garage Description Driveway, Triple Garage Attached
Fence Fenced
Community Features Golf, Schools Nearby, Sidewalks, Street Lights, Shopping Nearby
Roof Type Asphalt Shingle
Porch Deck
Lot Frontage 47.57
Parking Type Driveway, Triple Garage Attached
Total Parking Spaces 7
Building
Lot Description Back Yard, Backs on to Park/Green Space, City Lot, Fruit Trees/Shrub(s), Lawn, No Neighbours Behind, Landscaped
Foundation Poured Concrete
Architectural Style 2 Storey
Level or Stories Two
Structure Type Stucco
Others
Restrictions None Known
Tax ID 75890832
Ownership Private
Read Less
GET MORE INFORMATION





