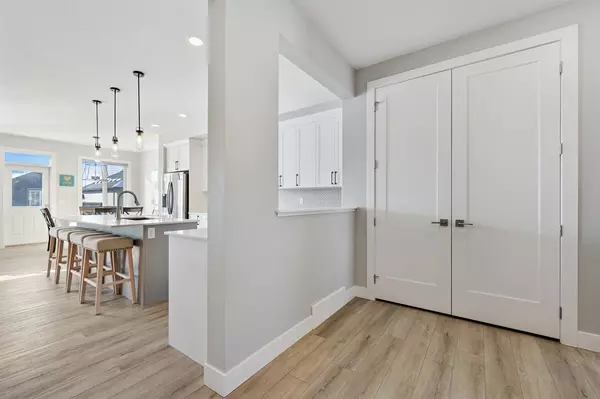For more information regarding the value of a property, please contact us for a free consultation.
60 Sundown PL Cochrane, AB T4C 2T3
Want to know what your home might be worth? Contact us for a FREE valuation!

Our team is ready to help you sell your home for the highest possible price ASAP
Key Details
Sold Price $675,000
Property Type Single Family Home
Sub Type Detached
Listing Status Sold
Purchase Type For Sale
Square Footage 2,193 sqft
Price per Sqft $307
Subdivision Sunset Ridge
MLS® Listing ID A2028684
Sold Date 03/27/23
Style 2 Storey
Bedrooms 5
Full Baths 3
Half Baths 1
Originating Board Calgary
Year Built 2021
Annual Tax Amount $3,911
Tax Year 2022
Lot Size 3,571 Sqft
Acres 0.08
Property Description
This beautifully built home is located on a quiet street within Sunset Ridge close to parks and a great school. Upon the generous size entry, you will find the stunning 9ft ceilings and beautiful finishes throughout the main level. The open concept kitchen and living room allows for tons of natural light showcasing the upgrades within. As you step into the kitchen, you will notice the large quartz island, an abundance of sleek cabinetry, stainless steel appliances consisting of a gas stove and much more. As you make your way to the upper level, you will enter into a spacious bonus room surrounded by 3 large bedrooms and 2 full bathrooms. The master bedroom has a large walk-in closet and a gorgeous ensuite with dual quartz vanity sinks. Furthermore, the laundry room is conveniently located on the top floor. To complete the house, downstairs you will find a fully developed walk-out basement featuring a sizable family room, two bedrooms and another full bathroom. Get in to check this place out as it won’t last long! Check out the video.
Location
Province AB
County Rocky View County
Zoning R-LD
Direction N
Rooms
Basement Finished, Walk-Out
Interior
Interior Features Breakfast Bar, Granite Counters, No Smoking Home, Open Floorplan, Pantry, Vinyl Windows, Walk-In Closet(s)
Heating Forced Air, Natural Gas
Cooling None
Flooring Carpet, Tile, Vinyl Plank
Fireplaces Number 1
Fireplaces Type Gas, Living Room
Appliance Dishwasher, Garage Control(s), Gas Oven, Microwave, Range Hood, Refrigerator, Washer/Dryer, Window Coverings
Laundry Upper Level
Exterior
Garage Double Garage Attached
Garage Spaces 2.0
Garage Description Double Garage Attached
Fence Fenced
Community Features Schools Nearby, Playground, Sidewalks, Street Lights
Roof Type Asphalt Shingle
Porch Deck, Front Porch
Lot Frontage 32.02
Parking Type Double Garage Attached
Total Parking Spaces 4
Building
Lot Description Back Yard, Rectangular Lot
Foundation Poured Concrete
Architectural Style 2 Storey
Level or Stories Two
Structure Type Vinyl Siding,Wood Frame
Others
Restrictions None Known
Tax ID 75869727
Ownership Private
Read Less
GET MORE INFORMATION





