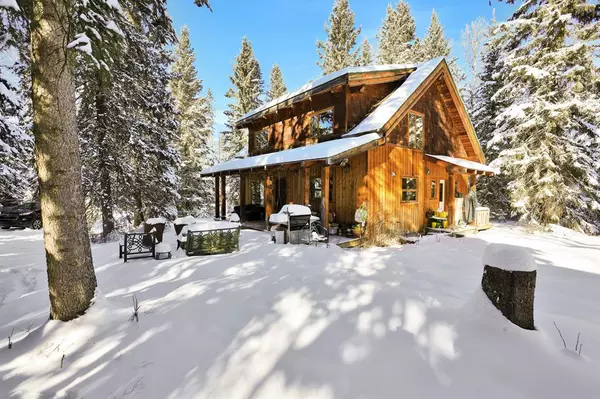For more information regarding the value of a property, please contact us for a free consultation.
7-32529 Range Road 52 Rural Mountain View County, AB T0M 1X0
Want to know what your home might be worth? Contact us for a FREE valuation!

Our team is ready to help you sell your home for the highest possible price ASAP
Key Details
Sold Price $525,000
Property Type Single Family Home
Sub Type Detached
Listing Status Sold
Purchase Type For Sale
Square Footage 1,417 sqft
Price per Sqft $370
MLS® Listing ID A2029627
Sold Date 03/26/23
Style 1 and Half Storey,Acreage with Residence
Bedrooms 1
Full Baths 2
Originating Board Central Alberta
Year Built 1998
Annual Tax Amount $2,299
Tax Year 2022
Lot Size 3.060 Acres
Acres 3.06
Property Description
Chalet - Style ** TIMBER FRAME ** Post and Beam Home nestled amongst soaring evergreens in the HEART of the WESTCOUNRTY. Natural and native forest surrounds the custom designed house, creating a private sanctuary -- a true GET-AWAY property !! The 3.06 acres is FULLY TREED with a winding drive leading you to this charming cottage. The cedar cladding has weathered beautifully, blending into the natural elements around it. Imagine watching a cheeky squirrel dart and dive amongst the trees or viewing a momma deer nurse her baby fawn under the big spruce tree. The TIMBER FRAME is a terrific design to bring the outdoors indoors !! All this + more - right out your front door !! Spring, summer, fall and winter will bring everchanging wonders to delight the senses. The POST and BEAM construction combines time – honored artisanship and wood joinery. Creating a distinctive One-of-a-Kind home. SOLID Fir Timbers and hand dowel joints are in a class all their OWN - Attention to DETAIL and PRECISE craftmanship. A spectacular, 2 story - high, open beamed great room, creates the backdrop for a bank of floor to ceiling widows on each end. Tons of natural light and incredible views!! The SUNSETS are spectacular!! Hardwood floors and a high-end Pacific Energy wood stove creates a warm and comfortable atmosphere. The open beamed loft has a cozy sitting area overlooking the great room below. This is a true FLEX room and could be adapted to an extra bedroom or unique office space. A spacious master suite has storage with two closets and a specially crafted BERNHART armoire, large windows and an ensuite with tiled walk-in shower. In the kitchen a massive central island commands your attention. The neutral toned cabinetry, built-ins and pantry provide plenty of storage. They are a beautiful compliment to the soft hued walls. The home is incredibly energy efficient with ICF pony wall supporting the THERMODYNAMIC Styrofoam walls. Recently upgraded is the “My Water” system to ensure excellent drinking water. Please note -- if you are looking for a bigger acreage -- the adjacent undeveloped 3.06 acres on the west side (separate title) can be purchased together to make a 6.12-acre package. What rare and unique opportunity to create a private and secluded acreage for your yourself or multi-generational families !! Recreation abounds here in the West Country, the Red Deer River, camping and wild horse site seeing!! One of Alberta’s finest golf courses is just down the road. The property is near Sundre, on pavement, and a relaxing commute to the city! A PERFECT get away !!
Location
Province AB
County Mountain View County
Zoning R-CR
Direction W
Rooms
Basement Crawl Space, None
Interior
Interior Features Beamed Ceilings, Ceiling Fan(s), Central Vacuum, Closet Organizers, High Ceilings, Kitchen Island, Natural Woodwork, Open Floorplan, Storage, Vaulted Ceiling(s)
Heating Forced Air, Natural Gas, Wood Stove
Cooling None
Flooring Carpet, Ceramic Tile, Hardwood
Fireplaces Number 1
Fireplaces Type Free Standing, Great Room, Wood Burning Stove
Appliance Built-In Oven, Convection Oven, Dishwasher, Gas Cooktop, Range Hood, Refrigerator, Washer/Dryer Stacked, Water Conditioner
Laundry Main Level
Exterior
Garage Driveway, Parking Pad
Garage Description Driveway, Parking Pad
Fence Partial
Community Features Fishing, Golf, Park, Schools Nearby, Shopping Nearby
Roof Type Asphalt Shingle
Porch Deck, Front Porch, Patio
Parking Type Driveway, Parking Pad
Total Parking Spaces 8
Building
Lot Description Low Maintenance Landscape, Interior Lot, No Neighbours Behind, Level, Many Trees, Native Plants, Private, Rectangular Lot, Secluded, See Remarks, Treed, Wooded
Foundation Perimeter Wall, ICF Block, Poured Concrete, Slab
Sewer Septic Field, Septic Tank
Water Well
Architectural Style 1 and Half Storey, Acreage with Residence
Level or Stories One and One Half
Structure Type Cedar,Concrete,ICFs (Insulated Concrete Forms),Mixed
Others
Restrictions None Known
Tax ID 75151007
Ownership Private
Read Less
GET MORE INFORMATION





