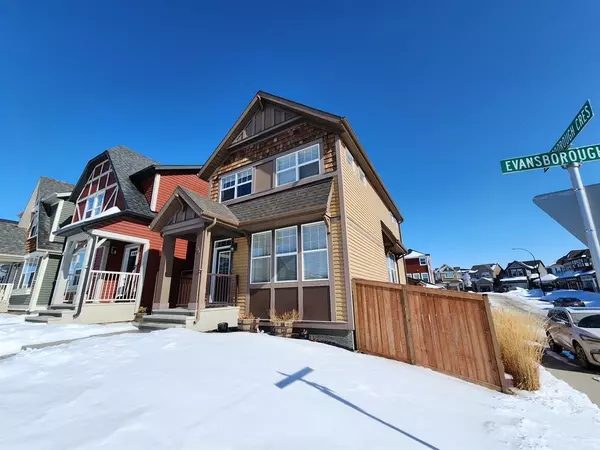For more information regarding the value of a property, please contact us for a free consultation.
36 Evansborough WAY NW Calgary, AB T3P0M3
Want to know what your home might be worth? Contact us for a FREE valuation!

Our team is ready to help you sell your home for the highest possible price ASAP
Key Details
Sold Price $579,900
Property Type Single Family Home
Sub Type Detached
Listing Status Sold
Purchase Type For Sale
Square Footage 1,526 sqft
Price per Sqft $380
Subdivision Evanston
MLS® Listing ID A2032869
Sold Date 03/25/23
Style 2 Storey
Bedrooms 4
Full Baths 3
Half Baths 1
Originating Board Calgary
Year Built 2013
Annual Tax Amount $3,303
Tax Year 2022
Lot Size 3,778 Sqft
Acres 0.09
Property Description
Welcome to this stunning 2-storey home located in the desirable community of Evanston! With over 2200 square feet of living space, this beautifully maintained home offers a spacious and comfortable lifestyle for you and your family. The main floor boasts a bright and open concept living space, with large windows that allow plenty of natural light to flood in. The living room is perfect for entertaining, with ample room for guests to gather and relax. The dining area is perfect for family meals, and the modern kitchen is equipped with stainless steel appliances, a open concept, and plenty of storage space. Upstairs, you'll find three bedrooms, including the luxurious primary suite. The primary bedroom features a walk-in closet and a 4 pc ensuite bathroom. The two additional bedrooms share a full bathroom, making this home perfect for families. The fully finished basement offers additional living space, with a large recreation room that's perfect for a home theater or play area. There's also a fourth bedroom and another full bathroom, making this home ideal for hosting guests or accommodating a growing family. Outside, you'll find a beautifully landscaped yard that's perfect for enjoying the warm weather. The double detached garage provides ample storage space for vehicles, tools, and toys. This home is in incredible shape, and has been meticulously maintained by its current owners. With its fantastic location, steps away from Our Lady of Grace School, spacious living areas, and modern finishes, this is a home you won't want to miss!
Location
Province AB
County Calgary
Area Cal Zone N
Zoning R-1N
Direction W
Rooms
Basement Finished, Full
Interior
Interior Features Breakfast Bar, Built-in Features, High Ceilings, Laminate Counters
Heating Forced Air
Cooling Central Air
Flooring Carpet, Laminate
Appliance Dishwasher, Dryer, Electric Range, Garage Control(s), Refrigerator, Washer
Laundry In Basement
Exterior
Garage Double Garage Detached
Garage Spaces 2.0
Garage Description Double Garage Detached
Fence Fenced
Community Features Park, Schools Nearby, Playground, Shopping Nearby
Roof Type Asphalt Shingle
Porch Deck
Lot Frontage 86.91
Parking Type Double Garage Detached
Total Parking Spaces 3
Building
Lot Description Back Lane, Corner Lot
Foundation Poured Concrete
Architectural Style 2 Storey
Level or Stories Two
Structure Type Vinyl Siding,Wood Frame
Others
Restrictions None Known
Tax ID 76403298
Ownership Private
Read Less
GET MORE INFORMATION





