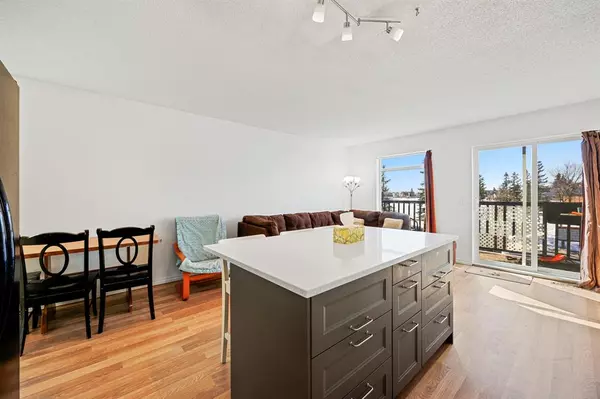For more information regarding the value of a property, please contact us for a free consultation.
28 Falmere WAY NE Calgary, AB T3J 2Z1
Want to know what your home might be worth? Contact us for a FREE valuation!

Our team is ready to help you sell your home for the highest possible price ASAP
Key Details
Sold Price $360,000
Property Type Single Family Home
Sub Type Detached
Listing Status Sold
Purchase Type For Sale
Square Footage 1,033 sqft
Price per Sqft $348
Subdivision Falconridge
MLS® Listing ID A2034557
Sold Date 05/13/23
Style Bi-Level
Bedrooms 4
Full Baths 2
Originating Board Calgary
Year Built 1988
Annual Tax Amount $2,280
Tax Year 2022
Lot Size 2,529 Sqft
Acres 0.06
Property Description
Welcome to Falconridge … this mega convenient location boasts a 1033 sq. ft. 4 bedroom (3 up/1 down) Bi-Level home (1970 sq. ft. including the lower level) and has many recent upgrades, with beautiful new kitchen cabinets and quartz countertops for the chef of the home. The basement has been recently developed with a new basement T-Bar drop down ceiling, and huge basement bedroom and 3 piece bathroom with a large walk in shower. The basement can easily and inexpensively accommodate a basement kitchen and tie into the existing upstairs kitchen plumbing if a mother-in-law suite is desired. The basement boasts a nice professionally installed wood heat stove to help reduce the heating bills during winter. YOU'LL LOVE THIS - BIG GAS BILL SAVINGS FOR HEAT & HOT WATER. Enmax supplied and installed Hydronic home heating (furnace uses hot water piped into/through furnace through a heat exchanger/air handler to heat the home) and works in tandem with the On-Demand hot water - this home has dramatically reduced heating bills and carbon taxes compared to normal forced air gas heating - way ahead of its time. Watch a 1 minute video EXPLANATION VIDEO on YouTube on what this is and how this works by clicking on the Virtual Tour link above. New shingles, gutters, and vinyl siding in 2021. New fencing in back yard. All windows and patio door replaced in 2004. 3 Bus stops within a 5 minute walk that connect to C-Train. Just a convenient 2-5 minute walk to the Elementary & Junior High Schools for the children that relieves the parents from bussing costs or driving the kids to school. Community center, shopping/banking and Worship is very close (a 10-15 minute walk or 5 minute drive), with a large playground and mail pick-up just across the street. Lots of on-street parking, and one parking pad in the back off the alley access. Come and have a look … book your showing asap!
Location
Province AB
County Calgary
Area Cal Zone Ne
Zoning R-C2
Direction S
Rooms
Basement Finished, Full
Interior
Interior Features No Animal Home, No Smoking Home, Open Floorplan, Quartz Counters
Heating Forced Air, Hot Water, Natural Gas, See Remarks
Cooling None
Flooring Laminate, Tile
Fireplaces Number 1
Fireplaces Type Basement, EPA Certified Wood Stove, Free Standing, Metal, Wood Burning
Appliance Dishwasher, Electric Stove, Microwave, Refrigerator, Window Coverings
Laundry In Basement
Exterior
Garage Alley Access, Off Street, Parking Pad
Garage Description Alley Access, Off Street, Parking Pad
Fence Fenced
Community Features Playground, Schools Nearby, Shopping Nearby, Sidewalks, Street Lights
Roof Type Shingle
Porch Balcony(s)
Lot Frontage 24.94
Parking Type Alley Access, Off Street, Parking Pad
Total Parking Spaces 1
Building
Lot Description Back Yard, Front Yard, Rectangular Lot
Foundation Wood
Architectural Style Bi-Level
Level or Stories One
Structure Type Vinyl Siding
Others
Restrictions None Known
Tax ID 76674983
Ownership Private
Read Less
GET MORE INFORMATION





