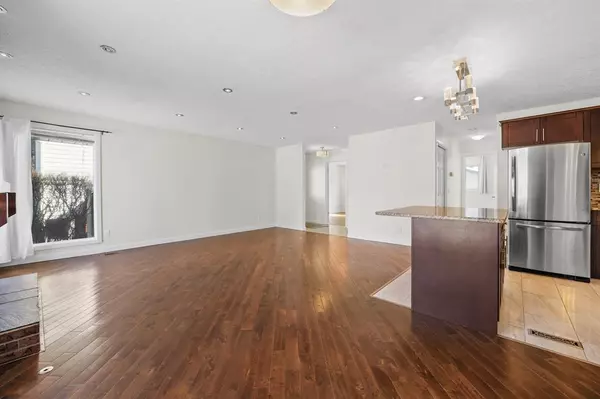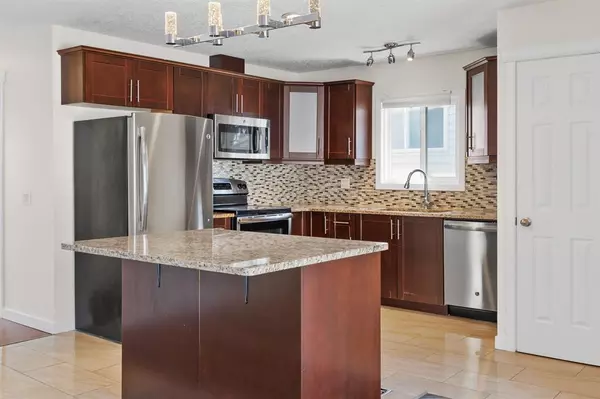For more information regarding the value of a property, please contact us for a free consultation.
208 Ranch Glen PL NW Calgary, AB T3G 1G1
Want to know what your home might be worth? Contact us for a FREE valuation!

Our team is ready to help you sell your home for the highest possible price ASAP
Key Details
Sold Price $567,000
Property Type Single Family Home
Sub Type Detached
Listing Status Sold
Purchase Type For Sale
Square Footage 1,124 sqft
Price per Sqft $504
Subdivision Ranchlands
MLS® Listing ID A2032059
Sold Date 03/25/23
Style Bungalow
Bedrooms 5
Full Baths 3
Originating Board Calgary
Year Built 1978
Annual Tax Amount $3,653
Tax Year 2022
Lot Size 4,391 Sqft
Acres 0.1
Property Description
Welcome to Ranchlands, where you'll find an exceptional opportunity to own a beautiful 5-bedroom, 3-bathroom 1125 sqft bungalow. This home is perfect for first-time homebuyers, growing families, and property investors alike. You'll be impressed with the oversized detached double garage spanning over 550 sqft, providing ample space for vehicles and a workshop. Nestled in a private cul de sac, this extensively renovated home boasts modern finishes, including granite counters and beautiful hardwood flooring through the bright, open main living area. The main floor features a spacious primary bedroom with a 3-piece ensuite, 2 large bedrooms, and a modernized 4-piece main bath. The basement is a non-conforming suite with a separate entrance, 2 additional bedrooms with egress windows, a 3-piece bath, and a full kitchen. This basement can be easily updated to a legal suite for investors, providing further rental potential. The garage is truly a handyman's dream, featuring ample space for a workshop plus 2 large vehicles, and easily accessible attic storage. The front patio was also updated in 2020, exuding exceptional curb appeal. You'll enjoy sunny summer evenings on the front patio that opens directly to your main living area. The spacious back yard is perfect for entertaining kids, pets, and guests, with a stone patio with fire pit. The private setting is perfect for BBQ's as well as garden boxes for your green thumb. And there's extra space beside the garage for RV parking or that play set for the kids. Zoned R-C2, this property offers long term development potential for investors as well as immediate revenue. For families and outdoor enthusiasts, this home is conveniently situated near shopping, transit, two schools, parks, and the Ranchlands off-leash park, providing endless opportunities for adventure and leisure. Enjoy the perfect blend of convenience, style, and functionality with this remarkable property. Don't miss out on this exceptional opportunity to own this home. Contact your favourite realtor today to schedule a private viewing!
Location
Province AB
County Calgary
Area Cal Zone Nw
Zoning R-C2
Direction NW
Rooms
Other Rooms 1
Basement Finished, Full, Suite
Interior
Interior Features Breakfast Bar, Built-in Features, Granite Counters, Kitchen Island, No Smoking Home, Open Floorplan, Track Lighting, Walk-In Closet(s)
Heating Forced Air, Natural Gas
Cooling None
Flooring Hardwood, Laminate, Tile
Fireplaces Number 1
Fireplaces Type Living Room, Wood Burning
Appliance Dishwasher, Dryer, Garage Control(s), Microwave Hood Fan, Washer, Window Coverings
Laundry Electric Dryer Hookup, In Basement, Main Level, Multiple Locations, Washer Hookup
Exterior
Parking Features Additional Parking, Double Garage Detached, Garage Door Opener, Garage Faces Rear, Heated Garage, Secured
Garage Spaces 2.0
Garage Description Additional Parking, Double Garage Detached, Garage Door Opener, Garage Faces Rear, Heated Garage, Secured
Fence Fenced
Community Features Park, Schools Nearby, Playground, Sidewalks, Street Lights, Shopping Nearby
Roof Type Asphalt Shingle
Porch Front Porch, Patio
Lot Frontage 40.0
Total Parking Spaces 2
Building
Lot Description Back Lane, Back Yard, Cul-De-Sac, Few Trees, Lawn, Garden, Landscaped, Standard Shaped Lot, Street Lighting, Rectangular Lot
Foundation Poured Concrete
Architectural Style Bungalow
Level or Stories One
Structure Type Brick,Vinyl Siding
Others
Restrictions None Known
Tax ID 76411907
Ownership Private
Read Less




