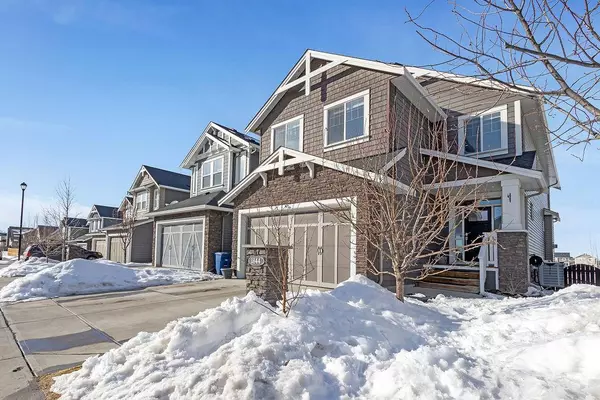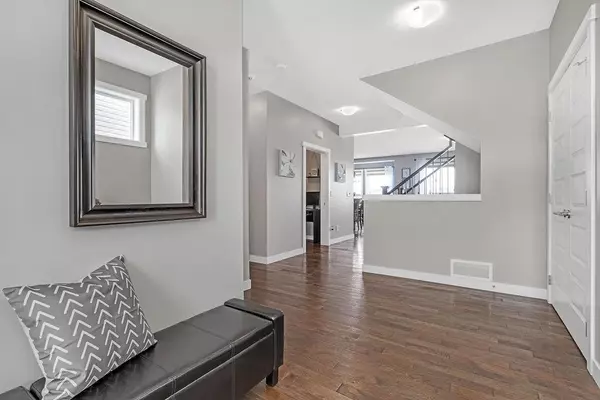For more information regarding the value of a property, please contact us for a free consultation.
1844 Reunion TER NW Airdrie, AB T4B 3P9
Want to know what your home might be worth? Contact us for a FREE valuation!

Our team is ready to help you sell your home for the highest possible price ASAP
Key Details
Sold Price $760,000
Property Type Single Family Home
Sub Type Detached
Listing Status Sold
Purchase Type For Sale
Square Footage 2,678 sqft
Price per Sqft $283
Subdivision Williamstown
MLS® Listing ID A2030641
Sold Date 03/24/23
Style 2 Storey
Bedrooms 5
Full Baths 3
Half Baths 1
HOA Fees $4/ann
HOA Y/N 1
Originating Board Calgary
Year Built 2013
Annual Tax Amount $4,596
Tax Year 2022
Lot Size 4,520 Sqft
Acres 0.1
Property Description
Welcome to your dream home in the peaceful and family-friendly community of Williamstown. This stunning 2-storey walkout backs onto green space and a pond, providing a tranquil and picturesque setting. With 5 bedrooms and 3.5 bathrooms, this home is perfect for growing families or those who love to entertain.
As you step inside, you'll be greeted by the inviting hardwood floors that lead to an open-concept living room and kitchen area. The custom blinds and 9-foot ceilings throughout give this home a bright and luxurious feel. The large windows offer stunning views of Reunion Pond and fill the space with natural light.
The kitchen features stainless steel appliances with newer fridge and range, tile backsplash, and granite counters with a gigantic island that can seat up to six people. The walk-through pantry from the mudroom makes unloading groceries from the attached double garage a breeze. A separate main floor office and convenient powder room complete the main floor.
Step outside onto the deck off the back of the house and take in the serene view of the pond and green space. Perfect for hosting summer barbecues or relaxing in the sun.
Upstairs, you'll find the primary bedroom is a true oasis with a soaring vaulted ceiling, a huge walk-in closet, and a 5-piece en suite bathroom with a custom-tiled shower. The three additional upstairs bedrooms are a great size and share a 4-piece family bathroom with dual vanities, perfect for busy mornings. This well-appointed upper level is complimented by an upstairs laundry room with its own sink, and a perfect bonus room with another vaulted ceiling, great for cozy family movie nights.
Downstairs, you'll find the partially finished walkout basement featuring the fifth bedroom and a third full bathroom, with the remaining space ready for your personal touches.
This home also features doorbell and exterior cameras, central air conditioning providing a comfortable temperature year-round, as well as smart lighting in the kitchen, and wifi switches in the upstairs bedrooms.
With a K-8 school around the corner, all the amenities Airdrie has to offer and a mere 20 mins to Calgary, this homes location is hard to beat!
Don't miss your chance to call this incredible property your own. Check out the 3D tour and book your private viewing today!
Location
Province AB
County Airdrie
Zoning R1
Direction S
Rooms
Basement Separate/Exterior Entry, Partially Finished, Walk-Out
Interior
Interior Features Ceiling Fan(s), Central Vacuum, Chandelier, Double Vanity, Granite Counters, High Ceilings, Kitchen Island, No Smoking Home, Open Floorplan, Pantry, Recessed Lighting, Soaking Tub, Storage, Vaulted Ceiling(s), Walk-In Closet(s)
Heating Fireplace(s), Forced Air
Cooling Central Air
Flooring Carpet, Hardwood, Tile
Fireplaces Number 2
Fireplaces Type Electric, Gas
Appliance Central Air Conditioner, Dishwasher, Electric Range, Garage Control(s), Microwave, Range Hood, Refrigerator, Washer/Dryer, Window Coverings
Laundry Laundry Room, Sink, Upper Level
Exterior
Garage Double Garage Attached
Garage Spaces 2.0
Garage Description Double Garage Attached
Fence Fenced
Community Features Park, Schools Nearby, Playground, Sidewalks, Street Lights
Amenities Available Park
Waterfront Description Pond
Roof Type Asphalt Shingle
Porch Deck, Patio
Lot Frontage 33.17
Parking Type Double Garage Attached
Total Parking Spaces 4
Building
Lot Description Back Yard, Backs on to Park/Green Space, No Neighbours Behind, Street Lighting, Waterfront
Foundation Poured Concrete
Architectural Style 2 Storey
Level or Stories Two
Structure Type Composite Siding,Stone,Vinyl Siding
Others
Restrictions Utility Right Of Way
Tax ID 78804198
Ownership Private
Read Less
GET MORE INFORMATION





