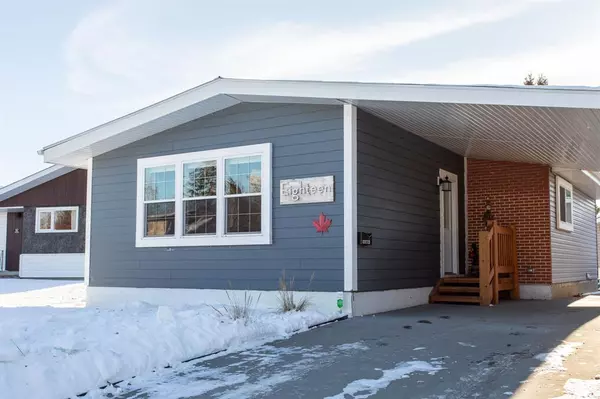For more information regarding the value of a property, please contact us for a free consultation.
18 Somerset Close Red Deer, AB T4N 0E7
Want to know what your home might be worth? Contact us for a FREE valuation!

Our team is ready to help you sell your home for the highest possible price ASAP
Key Details
Sold Price $455,250
Property Type Single Family Home
Sub Type Detached
Listing Status Sold
Purchase Type For Sale
Square Footage 1,030 sqft
Price per Sqft $441
Subdivision Sunnybrook
MLS® Listing ID A2020291
Sold Date 03/24/23
Style Bungalow
Bedrooms 4
Full Baths 2
Originating Board Central Alberta
Year Built 1962
Annual Tax Amount $3,312
Tax Year 2022
Lot Size 6,050 Sqft
Acres 0.14
Property Description
Modern design meets timeless finishes in this beautiful Bungalow in Sunnybrook! This 1,030 Sq.ft. home is perfect for the young professional or new empty nesters, with space to entertain and relax without compromising on style. The main floor is open and welcoming with great sightlines, thanks to new glass handrails on the stairs, so you never miss a conversation as you prepare meals during dinner parties or get togethers. The Living Room has a fully tiled electric fireplace, providing a warm glow and perfect atmosphere. The Kitchen is a stunner with quartz counters and upgraded appliances, including a Wolf stovetop. Pour your coffee and enjoy the view from the Kitchen window seat, a cozy spot to start your day. Slate floors are a beautiful design feature, found in the Kitchen and Bathroom, with luxury vinyl throughout the remainder of the main floor. There are 2 Bedrooms and a Den upstairs, perfect for guests, roommates, a home office, hobby space, or whatever meets your needs. The Den features a hand-painted mural by a local artist, an eclectic touch you won’t find in every home. Here you will also find access to the back deck with pergola, great for extending your space outside during the warmer months. The lower level of the home can become your personal sanctuary, including a Rec Room with upgraded carpet for relaxing, a Master Bedroom that’s spacious enough for a King, and spa-like Ensuite with oversized tiled walk-in shower. There is a large walk-in closet with upgraded freedom rail shelving for storing your clothes! The fully-fenced backyard is home to a Double Detached Garage, wired for a 220V heater with a sunshine garage door. Other updates to the home include new plumbing, electrical, all windows (except for one in the Kitchen), upgraded lighting, water heater (2021), newer furnace, and upgraded blown in insulation. A beautiful home in one of the nicest neighbourhoods in Red Deer, you are close to transit, walking trails, parks, shopping, and services. Make the move to 18 Somerset Close!
Location
Province AB
County Red Deer
Zoning R1
Direction N
Rooms
Basement Finished, Full
Interior
Interior Features Closet Organizers, No Animal Home, No Smoking Home, Open Floorplan, Stone Counters, Storage, Vinyl Windows, Walk-In Closet(s)
Heating Forced Air, Natural Gas
Cooling None
Flooring Carpet, Slate, Tile, Vinyl Plank
Fireplaces Number 1
Fireplaces Type Electric, Living Room, Tile
Appliance Built-In Oven, Dishwasher, Gas Cooktop, Microwave, Refrigerator, Washer/Dryer, Window Coverings
Laundry In Basement
Exterior
Garage Carport, Double Garage Detached, Off Street
Garage Spaces 2.0
Carport Spaces 1
Garage Description Carport, Double Garage Detached, Off Street
Fence Fenced
Community Features Schools Nearby, Sidewalks, Street Lights, Shopping Nearby
Roof Type Metal
Porch Deck, Pergola, Side Porch
Lot Frontage 180.46
Parking Type Carport, Double Garage Detached, Off Street
Total Parking Spaces 6
Building
Lot Description Back Lane, Back Yard, Landscaped
Foundation Poured Concrete
Architectural Style Bungalow
Level or Stories One
Structure Type Brick,Composite Siding
Others
Restrictions None Known
Tax ID 75141084
Ownership Private
Read Less
GET MORE INFORMATION





