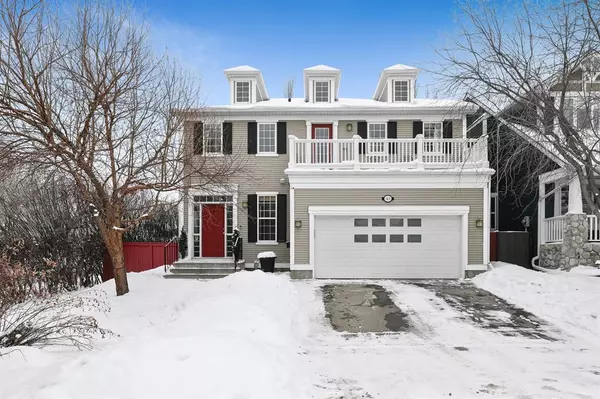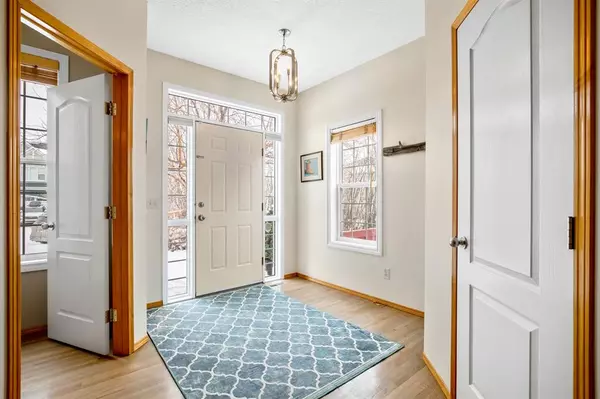For more information regarding the value of a property, please contact us for a free consultation.
49 Moreuil CT SW Calgary, AB T2T 6B1
Want to know what your home might be worth? Contact us for a FREE valuation!

Our team is ready to help you sell your home for the highest possible price ASAP
Key Details
Sold Price $1,045,000
Property Type Single Family Home
Sub Type Detached
Listing Status Sold
Purchase Type For Sale
Square Footage 2,340 sqft
Price per Sqft $446
Subdivision Garrison Woods
MLS® Listing ID A2029039
Sold Date 03/24/23
Style 2 Storey
Bedrooms 4
Full Baths 3
Half Baths 1
Originating Board Calgary
Year Built 1999
Annual Tax Amount $5,741
Tax Year 2022
Lot Size 4,434 Sqft
Acres 0.1
Property Description
Wow talk about an opportunity! This STUNNING 4-bedroom 2 storey home boasts over 3376 SQ FT of total developed Living space and is located in the sought after community of Garrison Woods on one of only two CUL DE SACS in the entire neighbourhood. Upon arriving you are greeted with a bright entrance, 9' ceilings and site finished, modern stained, hardwood floors which run throughout the main level. Your private Office/Den with French doors and a cozy double-sided fireplace is just down the hall. Stepping into your renovated open concept Living room you will find a tiled surround fireplace, & large south-facing windows that bring in beautiful natural light all year round. The Kitchen features ample counter space, centre island, walk through pantry, abundant storage in cupboards, and stainless steel appliances with gas range; an entertainer’s dream! The Dining area is large enough for all types of families. Sliding doors lead to a south facing backyard with mature trees, a MASSIVE 20FT DECK and more green grass than the majority of yards in the area. Laundry space with mud room and 2 pce bathroom completes this level. Wooden spindles lead you upstairs where you will find 3 good sized, bright bedrooms, including your primary dawning, walk-in closet and beautiful Ensuite bathroom with barn door access that shows off a corner soaking tub, double vanity, and shower. You will also find a Large additional 4 pce bathroom for the other bedrooms to share. Access to your upstairs deck over the garage is also accessible with a beautiful view from your upper level. The Lower level has a large recreation room you to enjoy with an additional bedroom, 4pc bathroom and hobby room complete your basement. This home has had so many amazing upgrades in the last few years that include a new roof, 6 ft fence, flooring in the master bath, weather proof flooring on garage deck, new dishwasher, 20 FT deck, high end furnace and air conditioner were added in 2022. RARE Double attached garage completes this home! Last but not least, you are walking distance to all the shops of Marda Loop, as well as can walk to many top schools in Alberta including: Lycee Louis Pasteur French School, Masters Academy, Altadore Elementary School, and Central Highschool. Take a look , you wont be disappointed!
Location
Province AB
County Calgary
Area Cal Zone Cc
Zoning R-C1N
Direction N
Rooms
Basement Finished, Full
Interior
Interior Features Bookcases, High Ceilings, Kitchen Island, No Smoking Home, Walk-In Closet(s)
Heating Forced Air, Natural Gas
Cooling Central Air
Flooring Carpet, Ceramic Tile, Hardwood
Fireplaces Number 1
Fireplaces Type Den, Gas, Living Room, See Through, Tile
Appliance Dishwasher, Dryer, Gas Stove, Microwave Hood Fan, Refrigerator, Washer, Window Coverings
Laundry Main Level
Exterior
Garage Double Garage Attached
Garage Spaces 2.0
Garage Description Double Garage Attached
Fence Fenced
Community Features Park, Schools Nearby, Playground, Sidewalks, Street Lights, Shopping Nearby
Roof Type Asphalt Shingle
Porch Balcony(s), Deck
Lot Frontage 50.04
Parking Type Double Garage Attached
Total Parking Spaces 6
Building
Lot Description Corner Lot, Cul-De-Sac, Landscaped, Many Trees, Rectangular Lot
Foundation Poured Concrete
Architectural Style 2 Storey
Level or Stories Two
Structure Type Vinyl Siding,Wood Frame
Others
Restrictions None Known
Tax ID 76429550
Ownership Private
Read Less
GET MORE INFORMATION





