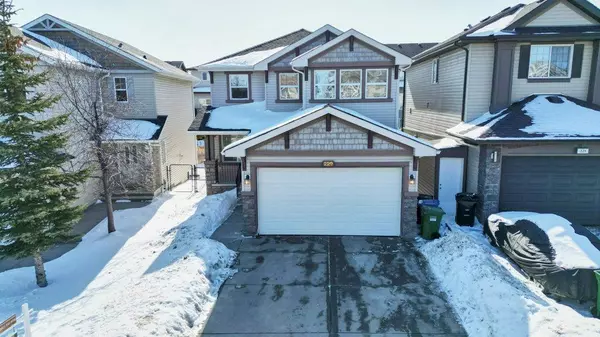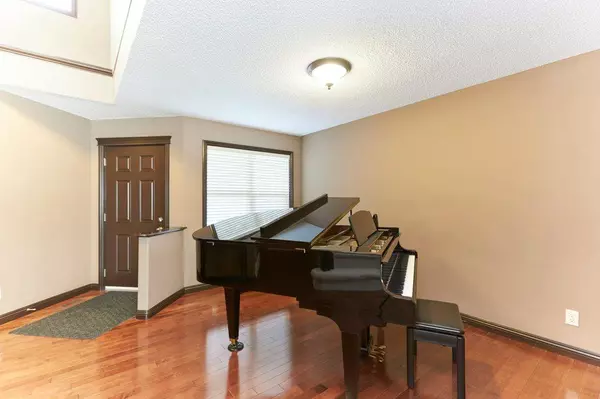For more information regarding the value of a property, please contact us for a free consultation.
229 Panamount RD NW Calgary, AB T3K 0H9
Want to know what your home might be worth? Contact us for a FREE valuation!

Our team is ready to help you sell your home for the highest possible price ASAP
Key Details
Sold Price $712,000
Property Type Single Family Home
Sub Type Detached
Listing Status Sold
Purchase Type For Sale
Square Footage 2,057 sqft
Price per Sqft $346
Subdivision Panorama Hills
MLS® Listing ID A2033345
Sold Date 03/23/23
Style 2 Storey
Bedrooms 4
Full Baths 3
Half Baths 1
HOA Fees $21/ann
HOA Y/N 1
Originating Board Calgary
Year Built 2007
Annual Tax Amount $3,546
Tax Year 2022
Lot Size 4,014 Sqft
Acres 0.09
Property Description
Welcome to this beautiful family home located in the sought-after neighborhood of Panorama Hills. This stunning house is fully developed and is in move-in ready condition, making it the perfect choice for families who are ready to settle in and enjoy the many benefits this home has to offer. With 4 bedrooms and 3 full bathrooms, this house has plenty of space for families of all sizes. The double attached garage features insulation and drywall, making it a perfect space for vehicles and storage. As you step inside, you'll notice the open foyer concept that goes all the way up to the 2nd level and beautiful hardwood floors throughout the main level. The flex room in the front of the house is perfect for a den or sitting area. The kitchen features stainless steel appliances, a gas stove, making it a perfect space for cooking and entertaining. For your convenience, a little computer nook for the kids to do homework while you prepare meals. The great room has a cozy corner gas fireplace and built-in shelving, making it a great space to relax with family and friends. The open stairway takes you upstairs to a large bonus room, which can be used as an entertainment area, media room or kids play area. The hallway has a skylight to bring in more natural light, and built-in bookshelves add a touch of elegance to the space. The primary bedroom features a 4 pc ensuite and walk-in closet, while two more bedrooms on this level share a 4 pc bathroom. The finished basement features a 4th bedroom, 4 pc bathroom, and recreation area. The laundry room has plenty of storage, and there's even a cold room for food storage. The house also has A/C to keep you cool in the summer. A new hot water tank was installed last year as well as a Radon pump. Outside, the backyard is fenced and low maintenance, perfect for children and pets. The house is just minutes away from the walking path along the ridge to a park, making it an ideal location for outdoor enthusiasts. There are also 3 elementary schools and 1 junior high school in the area, making it a great location for families with children. Panorama Hills is known for its many amenities, including Superstore, Save on Foods, Home Depot, Vivo Recreation Centre, and so much more. With so many conveniences at your doorstep, this home is truly a gem. Don't miss your chance to make this beautiful family home your own!
Location
Province AB
County Calgary
Area Cal Zone N
Zoning R-1
Direction NE
Rooms
Basement Finished, Full
Interior
Interior Features Bookcases, Breakfast Bar, Central Vacuum, Chandelier, Closet Organizers, High Ceilings, Kitchen Island, Laminate Counters, No Animal Home, No Smoking Home, Open Floorplan, Recreation Facilities, Skylight(s), Storage, Walk-In Closet(s), Wired for Sound
Heating Fireplace(s), Forced Air, Natural Gas
Cooling Central Air
Flooring Carpet, Hardwood, Tile
Fireplaces Number 1
Fireplaces Type Gas, Living Room
Appliance Dishwasher, Dryer, Refrigerator, Stove(s), Washer, Window Coverings
Laundry Laundry Room, Lower Level
Exterior
Garage Double Garage Attached, Driveway, Garage Door Opener
Garage Spaces 2.0
Garage Description Double Garage Attached, Driveway, Garage Door Opener
Fence Fenced
Community Features Clubhouse, Schools Nearby, Playground, Shopping Nearby
Amenities Available Other
Roof Type Asphalt Shingle
Porch Deck, Patio
Lot Frontage 34.78
Parking Type Double Garage Attached, Driveway, Garage Door Opener
Total Parking Spaces 2
Building
Lot Description Back Yard, Few Trees, Front Yard
Foundation Poured Concrete
Architectural Style 2 Storey
Level or Stories Two
Structure Type Vinyl Siding,Wood Frame
Others
Restrictions None Known
Tax ID 76564143
Ownership Private
Read Less
GET MORE INFORMATION





