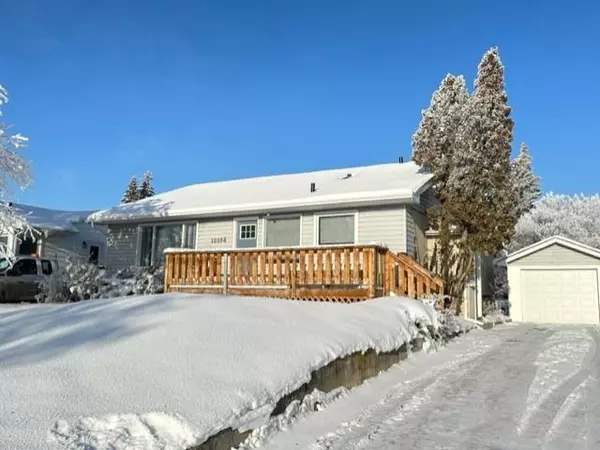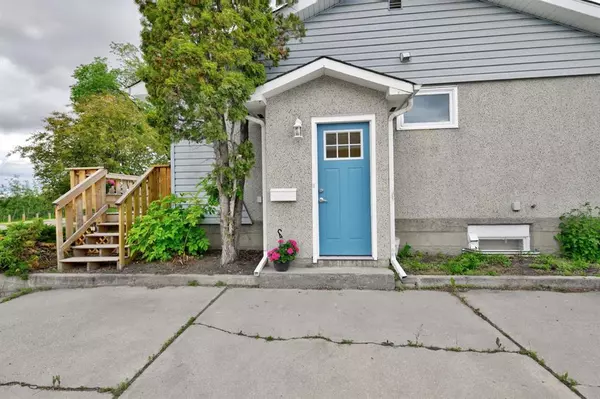For more information regarding the value of a property, please contact us for a free consultation.
10506 108 AVE W Grande Prairie, AB T8V 1P8
Want to know what your home might be worth? Contact us for a FREE valuation!

Our team is ready to help you sell your home for the highest possible price ASAP
Key Details
Sold Price $275,000
Property Type Single Family Home
Sub Type Detached
Listing Status Sold
Purchase Type For Sale
Square Footage 1,223 sqft
Price per Sqft $224
Subdivision Avondale
MLS® Listing ID A1232259
Sold Date 03/23/23
Style Bungalow
Bedrooms 3
Full Baths 2
Originating Board Grande Prairie
Year Built 1961
Annual Tax Amount $2,868
Tax Year 2023
Lot Size 7,130 Sqft
Acres 0.16
Property Description
Investor Alert. Excellent Location for this 3 bed, 2 bath home facing Muskoseepi Park, just steps away from extensive walking trails and within walking distance to the college and new hospital. This home has undergone many renovations including newer high efficiency furnace (2012), new Hot Water Tank (2022), Shingles (2020), new exterior doors, new flooring, paint, baseboards, bathrooms, toilets, light fixtures, and new Samsung smart appliances. The kitchen has new cupboards, counter tops, back splash, fixtures and high efficiency stainless steel appliances. There is lots of unique storage features in this kitchen, even a pantry. Just off the kitchen is the living room with large south facing windows, two good size bedrooms just down the hallway, and a 4-piece bathroom featuring double sinks with gorgeous tile feature wall in shower. Just down the hall there is an office space or dining room. Then step down into the huge family room space with loads of windows and sliding doors leading onto the patio and back yard. Downstairs there is a family room, another bedroom, laundry room, 3-piece bathroom, utility room and an original functioning cold room. Call your favorite realtor today for your private viewing!
Location
Province AB
County Grande Prairie
Zoning LDR
Direction S
Rooms
Basement Full, Partially Finished
Interior
Interior Features Double Vanity, Laminate Counters, No Animal Home, No Smoking Home, Pantry
Heating Forced Air, Natural Gas
Cooling None
Flooring Laminate, Other
Appliance Dishwasher, Dryer, Electric Stove, Garage Control(s), Microwave, Refrigerator, Washer
Laundry In Basement
Exterior
Garage Concrete Driveway, Garage Door Opener, Garage Faces Front, Single Garage Detached
Garage Spaces 1.0
Garage Description Concrete Driveway, Garage Door Opener, Garage Faces Front, Single Garage Detached
Fence Fenced
Community Features Airport/Runway, Park, Schools Nearby, Playground, Sidewalks, Street Lights, Shopping Nearby
Waterfront Description See Remarks
Roof Type Asphalt Shingle
Porch Deck, Front Porch, Patio
Lot Frontage 60.04
Parking Type Concrete Driveway, Garage Door Opener, Garage Faces Front, Single Garage Detached
Exposure S
Total Parking Spaces 4
Building
Lot Description Back Lane, Back Yard, City Lot, Lawn, Interior Lot, Landscaped
Foundation Poured Concrete
Architectural Style Bungalow
Level or Stories One
Structure Type Concrete,Wood Frame
Others
Restrictions None Known
Tax ID 63788264
Ownership Private
Read Less
GET MORE INFORMATION





