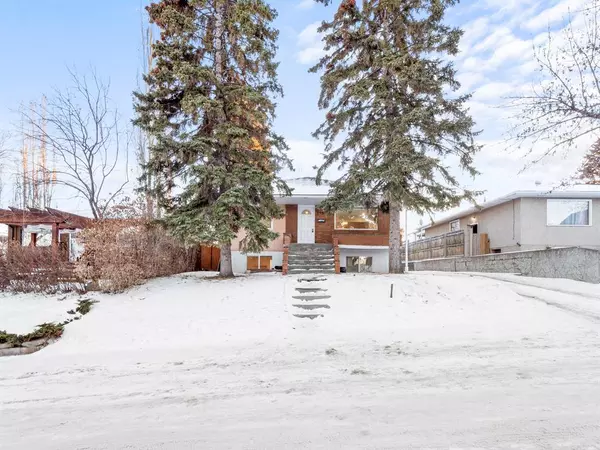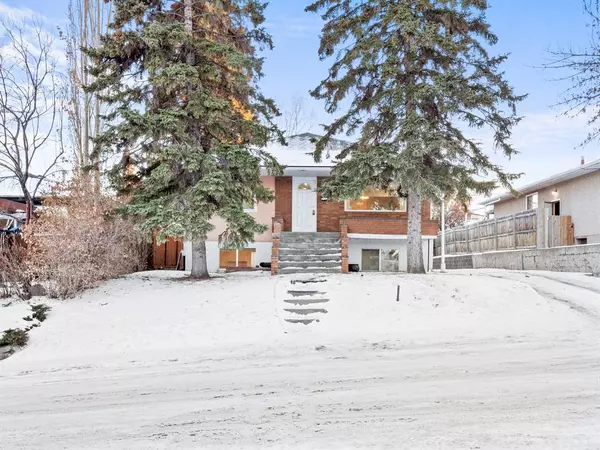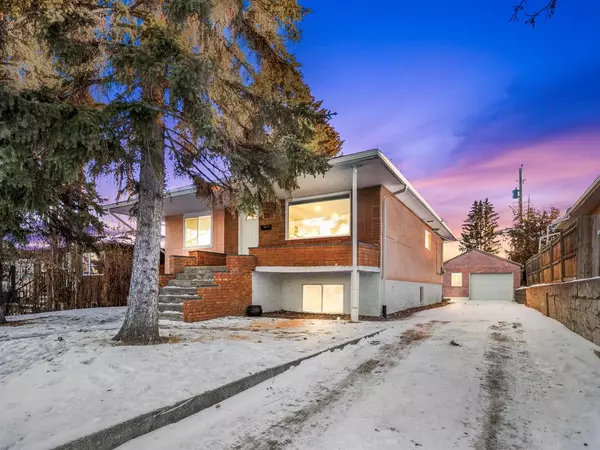For more information regarding the value of a property, please contact us for a free consultation.
235 34 AVE NE Calgary, AB T2E 2J6
Want to know what your home might be worth? Contact us for a FREE valuation!

Our team is ready to help you sell your home for the highest possible price ASAP
Key Details
Sold Price $547,500
Property Type Single Family Home
Sub Type Detached
Listing Status Sold
Purchase Type For Sale
Square Footage 947 sqft
Price per Sqft $578
Subdivision Highland Park
MLS® Listing ID A2009896
Sold Date 03/23/23
Style Bi-Level
Bedrooms 4
Full Baths 2
Originating Board Calgary
Year Built 1955
Annual Tax Amount $3,178
Tax Year 2022
Lot Size 5,758 Sqft
Acres 0.13
Property Description
Investment alert! Step inside your forever home at 235 34 Avenue NE. 50x115 lot located on a quiet street and offers plenty of space (4 total bedrooms, 2 full bathrooms, and a fully finished illegal basement suite with a separate entrance) for a growing family and an amazing investment property too! This home has been recently renovated from the flooring, roofing, and bathrooms. Notice already how much space you have in the front yard plus a massive backyard with a detached garage including an RV parking pad. Feel that new home vibe as you walk up the functional main floor featuring crisp white painted walls, luxurious wood laminate flooring and sliding windows to enjoy plenty of sunshine throughout every corner of the house. The large living room is built for entertainment and relaxation showcasing a big picture window to admire the views while catching up with friends and family. On the left side, you’ll find the primary bedroom, your own private retreat after a tiring day at work. The stunning kitchen with an eat-in area offers beautiful white custom cabinetry, stainless steel kitchen appliances, modern backsplash and the list goes on! The door in the kitchen gives you access to the expanded backyard and your own detached garage with more space for a work area and storage. There are 2 more spacious bedrooms on this level with decent closet space and an updated 4 pc bathroom. Moving onto the illegal basement suite with a separate entrance is a spacious living room that you can easily convert as a bedroom for extra accommodation. A few steps away is the kitchen/dining area equally impressive. Rounding out the basement is another good-sized bedroom, a full bathroom and a convenient laundry area. Live up and rent down! The massive fenced backyard lets you be the perfect host for any celebrations, with mature trees for shade and big enough for all your patio furnitures while still maintaining privacy. Lots of activities you can do in the backyard whether it’s for kids or pets. Completing this wonderful home is a detached garage with an RV parking pad. Located close to all amenities, airport, downtown, walking paths, shopping centre, and future LRT line. Good holding property! Explore this attractive and organized multifunctional designed home, you will not find a better opportunity than owning this property in today's market. Don’t miss out!?
Location
Province AB
County Calgary
Area Cal Zone Cc
Zoning R-C2
Direction N
Rooms
Basement Separate/Exterior Entry, Finished, Full, Suite
Interior
Interior Features Open Floorplan
Heating Forced Air, Natural Gas
Cooling None
Flooring Carpet, Ceramic Tile, Laminate
Appliance Built-In Oven, Dishwasher, Electric Cooktop, Garage Control(s), Microwave, Range Hood, Refrigerator
Laundry Laundry Room
Exterior
Garage Parking Pad, Single Garage Detached
Garage Spaces 1.0
Garage Description Parking Pad, Single Garage Detached
Fence Fenced
Community Features Golf, Playground, Shopping Nearby
Roof Type Asphalt Shingle
Porch Patio
Lot Frontage 50.0
Parking Type Parking Pad, Single Garage Detached
Total Parking Spaces 5
Building
Lot Description Back Lane, On Golf Course, Rectangular Lot, Treed
Foundation Poured Concrete
Architectural Style Bi-Level
Level or Stories One
Structure Type Brick,Stucco,Wood Frame
Others
Restrictions None Known
Tax ID 76571058
Ownership Private
Read Less
GET MORE INFORMATION





