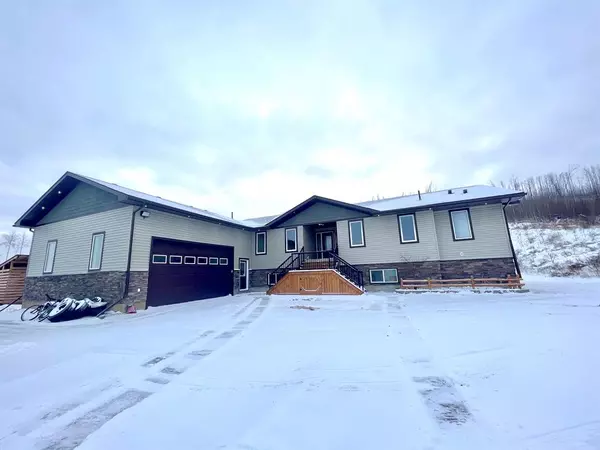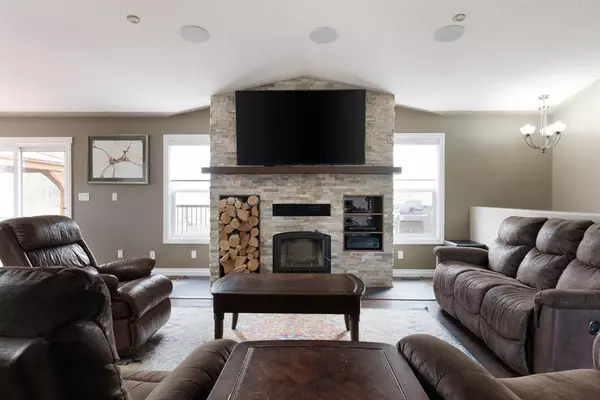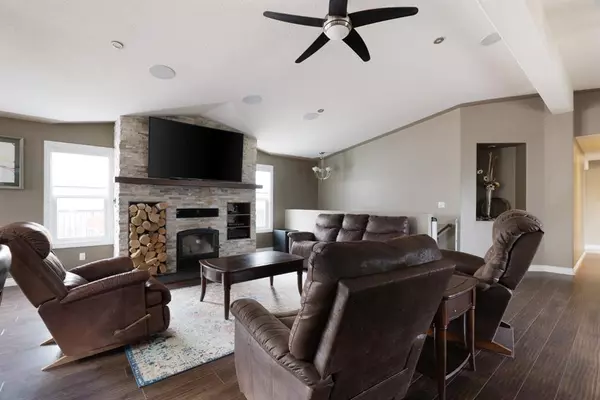For more information regarding the value of a property, please contact us for a free consultation.
5183 Draper RD Fort Mcmurray, AB T9H 0B6
Want to know what your home might be worth? Contact us for a FREE valuation!

Our team is ready to help you sell your home for the highest possible price ASAP
Key Details
Sold Price $676,000
Property Type Single Family Home
Sub Type Detached
Listing Status Sold
Purchase Type For Sale
Square Footage 2,074 sqft
Price per Sqft $325
Subdivision Waterways
MLS® Listing ID A2018686
Sold Date 03/23/23
Style Bungalow
Bedrooms 7
Full Baths 3
Originating Board Fort McMurray
Year Built 2008
Annual Tax Amount $2,463
Tax Year 2022
Lot Size 2.470 Acres
Acres 2.47
Property Description
One-of-a-kind home located in the heart of Draper, country living at its finest and only five minutes away from downtown. Welcome to 5183 Draper Road! With over 4,000 square feet of developed space sitting on a 2.47-acre lot, there is definitely room for everyone. This home has seven bedrooms and three full bathrooms. Upon entering this home, you are greeted with high vaulted ceilings, south exposure windows, and an abundance of lighting flowing through the main floor. The kitchen, dining, and living room is an entertainer‘s dream with rich maple cabinetry in the kitchen, a raised breakfast bar, updated stainless steel appliances, corner pantry, and granite counters. The living room features a custom stone wall with wood-burning fireplace that gives off an abundance of heat. There is durable high-end laminate flooring throughout the main floor as well. The primary bedroom is spacious and has a recently renovated ensuite with custom tile shower, heated floors, dual sinks, as well as a massive walk-in closet with custom built-ins. There are two additional bedrooms that are both generous-sized, as well as a four-piece main bathroom. This floor also features an additional office space or bedroom and a laundry/mudroom that flows into the garage - a perfect location after a busy day of country living. The basement is fully developed with a huge rec room and an additional home theatre room complete with couches and risers, making it so perfect for movie nights! The basement has three bedrooms with one currently converted into a cold storage. A three-piece bathroom with heated flooring completes this level. To the exterior of this home, you will love the fully fenced backyard, full length south exposure deck complete with barbecue. There's also a lower-level deck that has a private hot tub area. The backyard also has an additional shed, an outdoor playset, plus a wood shed. The property has been extensively landscaped with an upper-level raised garden - you will absolutely love the views of the Clearwater river below. This home’s man cave is 27X27 and has an upper-level mezzanine which is perfect for extra storage. There is also a fully paved wrap-around driveway that offers parking for everyone. This home is a country paradise and must be seen to be appreciated, so call today to book your personal viewing.
Location
Province AB
County Wood Buffalo
Area Fm Southeast
Zoning CR
Direction N
Rooms
Basement Finished, Full
Interior
Interior Features Breakfast Bar, Ceiling Fan(s), Double Vanity, Granite Counters, Kitchen Island, Pantry, See Remarks, Vaulted Ceiling(s), Vinyl Windows, Walk-In Closet(s)
Heating Boiler, Forced Air, Propane, Wood Stove
Cooling None
Flooring Carpet, Ceramic Tile, Laminate
Fireplaces Number 1
Fireplaces Type Living Room, Stone, Wood Burning
Appliance Dishwasher, Dryer, Microwave, Other, Refrigerator, See Remarks, Stove(s)
Laundry Main Level
Exterior
Garage Concrete Driveway, Double Garage Attached
Garage Spaces 2.0
Garage Description Concrete Driveway, Double Garage Attached
Fence Fenced
Community Features Fishing, Other
Roof Type Asphalt Shingle
Porch Deck, Front Porch
Parking Type Concrete Driveway, Double Garage Attached
Total Parking Spaces 10
Building
Lot Description Greenbelt, Private
Foundation Poured Concrete
Architectural Style Bungalow
Level or Stories One
Structure Type Stone,Vinyl Siding,Wood Frame
Others
Restrictions None Known
Tax ID 76158450
Ownership Private
Read Less
GET MORE INFORMATION





