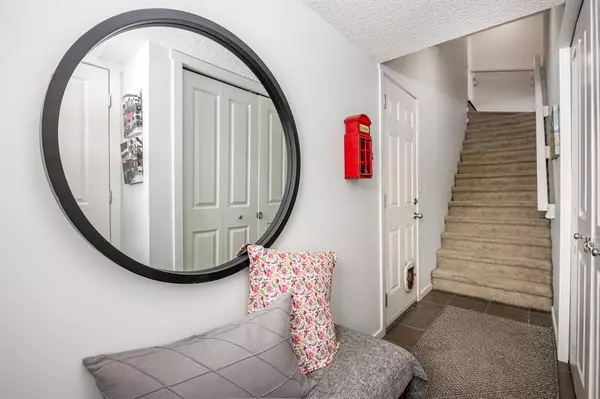For more information regarding the value of a property, please contact us for a free consultation.
125 Panatella WAY NW #1503 Calgary, AB T3K 0R9
Want to know what your home might be worth? Contact us for a FREE valuation!

Our team is ready to help you sell your home for the highest possible price ASAP
Key Details
Sold Price $400,000
Property Type Townhouse
Sub Type Row/Townhouse
Listing Status Sold
Purchase Type For Sale
Square Footage 1,319 sqft
Price per Sqft $303
Subdivision Panorama Hills
MLS® Listing ID A2028580
Sold Date 03/22/23
Style 2 Storey
Bedrooms 3
Full Baths 2
Half Baths 1
Condo Fees $318
HOA Fees $17/ann
HOA Y/N 1
Originating Board Calgary
Year Built 2009
Annual Tax Amount $2,091
Tax Year 2022
Property Description
This rarely listed 3 bedroom townhouse in Panorama Hills is not one to miss! This unit has an attached double tandem heated garage. As you come up the stairs to the second floor you’ll notice a beautifully constructed open floor plan with a high ceiling, maple kitchen cabinets, an island with breakfast bar, tile flooring and high end stainless steel appliances. It has a spacious living room with hardwood flooring throughout. Spacious area for a dining room table with a door beside the living room leading to an west facing balcony. Top floor offers 3 bedrooms with the master bedroom having a walk-in closet and a 3 pc ensuite. It also offers two more good sized bedrooms with another 4 pc bath. Stackable washer and dryer located in the hall as well as a linen closet. This house is within walking distance to the future “North Calgary High school” anticipated opening Sept. 2023, Vivo Recreation Centre, Bus stations, Cinemas, and all other entertainment and amenities. Book your showing now before it's too late!
Location
Province AB
County Calgary
Area Cal Zone N
Zoning M-1 d75
Direction W
Rooms
Basement None
Interior
Interior Features Breakfast Bar, High Ceilings, No Smoking Home, Open Floorplan
Heating Forced Air, Natural Gas
Cooling None
Flooring Carpet, Ceramic Tile, Hardwood
Appliance Dishwasher, Dryer, Electric Oven, Garage Control(s), Microwave Hood Fan, Refrigerator, Washer, Window Coverings
Laundry In Hall, Laundry Room
Exterior
Garage Double Garage Attached, Heated Garage, Tandem
Garage Spaces 2.0
Garage Description Double Garage Attached, Heated Garage, Tandem
Fence Fenced
Community Features Schools Nearby, Playground
Amenities Available None
Roof Type Asphalt Shingle
Porch None
Parking Type Double Garage Attached, Heated Garage, Tandem
Exposure E
Total Parking Spaces 2
Building
Lot Description Landscaped
Foundation Poured Concrete
Architectural Style 2 Storey
Level or Stories Two
Structure Type Composite Siding,Wood Frame
Others
HOA Fee Include Common Area Maintenance,Insurance,Professional Management,Reserve Fund Contributions,Snow Removal,Trash
Restrictions None Known
Ownership Private
Pets Description Yes
Read Less
GET MORE INFORMATION





