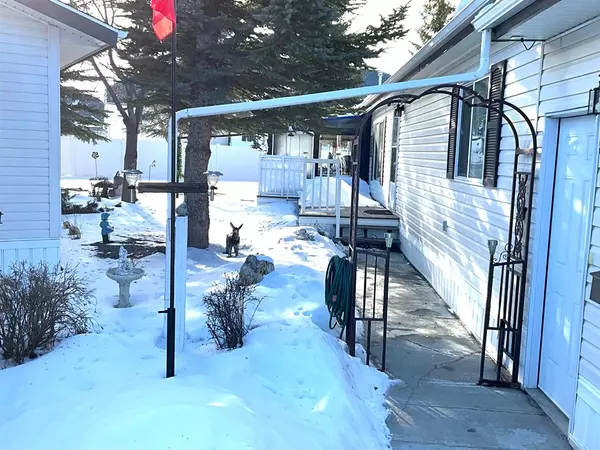For more information regarding the value of a property, please contact us for a free consultation.
2326 Danielle DR Red Deer, AB T4R 2Z8
Want to know what your home might be worth? Contact us for a FREE valuation!

Our team is ready to help you sell your home for the highest possible price ASAP
Key Details
Sold Price $235,000
Property Type Mobile Home
Sub Type Mobile
Listing Status Sold
Purchase Type For Sale
Square Footage 1,519 sqft
Price per Sqft $154
Subdivision Davenport
MLS® Listing ID A2023972
Sold Date 03/22/23
Style Double Wide Mobile Home
Bedrooms 3
Full Baths 2
Originating Board Central Alberta
Year Built 2007
Annual Tax Amount $1,741
Tax Year 2022
Property Description
A real fine home in a nice adult park located on the east side of town. This could be the perfect home your looking for. A large heated double garage (24x18) loaded with shelving and cabinets lead into this spacious home featuring 3 bedrooms. Just inside the garage entry you'll find a large laundry/boot room with cabinets and plenty of space for all the little extras. The primary bedroom is located at the rear of the home and features room for a king bed, a large walk in closet and a three piece ensuite with a molded walk in shower. The kitchen has plenty of cabinets and counterspace, including a huge island, a 5x7 walk in pantry, s.s. appliances, and lots of room for a large table and chairs. The living room has plenty of space for your furniture and is open to the kitchen and dining area. 2 more good sized bedrooms, and a full 4 piece bathroom round up this lovely home complete with central A.C. The eating area leads out to the semi enclosed gazebo with power, and sliding doors out to your private yard and trex built deck. There is also a gas outlet for your BBQ. The gazebo has some minor hail damage on the roof and the supports inside are just insurance for the winter in case of a heavy snow fall. Lot rent includes snow removal and yard maintenance.
Location
Province AB
County Red Deer
Interior
Interior Features Kitchen Island, No Animal Home, No Smoking Home, Open Floorplan, Pantry, Vaulted Ceiling(s), Vinyl Windows, Walk-In Closet(s)
Heating Forced Air
Flooring Carpet, Laminate, Linoleum
Appliance Central Air Conditioner, Dishwasher, Dryer, Garage Control(s), Microwave, Refrigerator, Stove(s), Washer, Water Softener, Window Coverings
Laundry See Remarks
Exterior
Garage Double Garage Attached
Garage Spaces 2.0
Garage Description Double Garage Attached
Community Features Clubhouse, Gated, Playground, Tennis Court(s), Shopping Nearby
Roof Type Asphalt Shingle
Porch See Remarks
Parking Type Double Garage Attached
Total Parking Spaces 4
Building
Architectural Style Double Wide Mobile Home
Level or Stories One
Structure Type Vinyl Siding
Others
Restrictions Adult Living,Board Approval,Pet Restrictions or Board approval Required
Read Less
GET MORE INFORMATION





