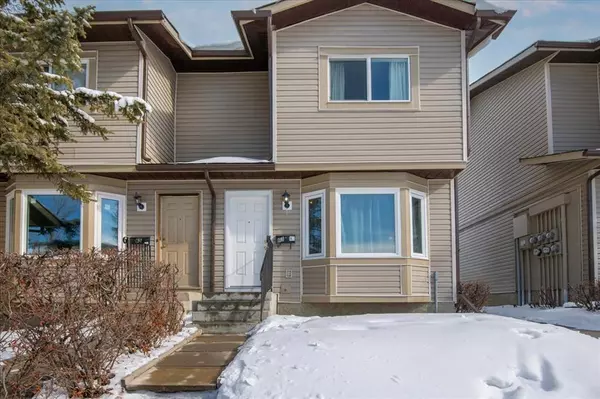For more information regarding the value of a property, please contact us for a free consultation.
63 Falshire TER NE Calgary, AB T3J 3B6
Want to know what your home might be worth? Contact us for a FREE valuation!

Our team is ready to help you sell your home for the highest possible price ASAP
Key Details
Sold Price $265,000
Property Type Townhouse
Sub Type Row/Townhouse
Listing Status Sold
Purchase Type For Sale
Square Footage 992 sqft
Price per Sqft $267
Subdivision Falconridge
MLS® Listing ID A2031946
Sold Date 03/21/23
Style 2 Storey
Bedrooms 3
Full Baths 1
Half Baths 1
Condo Fees $378
Originating Board Calgary
Year Built 1982
Annual Tax Amount $1,322
Tax Year 2022
Property Description
Your search is over! Don’t miss your opportunity to move into this fantastic end-unit townhouse. This property offers the perfect package of space, style, and comfort. Boasting a large main-floor living room and a stylish kitchen. The two-piece bathroom on the main floor has been updated and is upscale. Venture upstairs and enjoy three generous-sized bedrooms and a four-piece bathroom. Highlights include engineered hardwood floors, triple pane windows, and a new roof (2021). An unspoiled basement awaits your development ideas. Appreciate and relax in your own private fenced backyard that backs onto a green belt. Pets are permitted and welcomed with board approval. This property is positioned perfectly near every amenity imaginable. Located near schools, childcare, grocery stores, shopping, and restaurants. Major transit routes are located right out front of the complex and the C-train station is only a three-minute bus ride away. Meticulously maintained! Pride of ownership is apparent. Location, convenience, lifestyle-there is nothing to do but move in!
Location
Province AB
County Calgary
Area Cal Zone Ne
Zoning M-C1 d75
Direction W
Rooms
Basement Full, Unfinished
Interior
Interior Features No Animal Home, No Smoking Home
Heating Forced Air, Natural Gas
Cooling None
Flooring Ceramic Tile, Hardwood
Appliance Dishwasher, Dryer, Electric Stove, Refrigerator, Washer, Window Coverings
Laundry In Basement, In Unit
Exterior
Garage Stall
Garage Description Stall
Fence Fenced
Community Features None
Utilities Available Fiber Optics Available
Amenities Available Visitor Parking
Roof Type Asphalt Shingle
Porch None
Parking Type Stall
Exposure W
Total Parking Spaces 1
Building
Lot Description Back Yard, Backs on to Park/Green Space, Front Yard, Garden, Landscaped
Foundation Poured Concrete
Architectural Style 2 Storey
Level or Stories Two
Structure Type Vinyl Siding,Wood Frame
Others
HOA Fee Include Common Area Maintenance,Insurance,Professional Management,Reserve Fund Contributions,Trash
Restrictions Pet Restrictions or Board approval Required
Tax ID 76649412
Ownership Private
Pets Description Restrictions
Read Less
GET MORE INFORMATION





