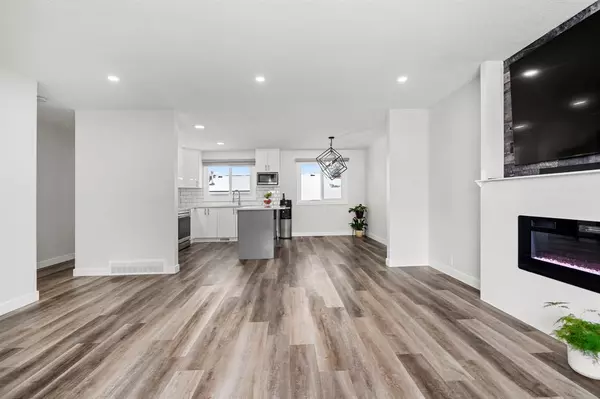For more information regarding the value of a property, please contact us for a free consultation.
2015 Pinepoint RD NE Calgary, AB T1Y 1W9
Want to know what your home might be worth? Contact us for a FREE valuation!

Our team is ready to help you sell your home for the highest possible price ASAP
Key Details
Sold Price $563,000
Property Type Single Family Home
Sub Type Detached
Listing Status Sold
Purchase Type For Sale
Square Footage 1,121 sqft
Price per Sqft $502
Subdivision Pineridge
MLS® Listing ID A2022719
Sold Date 03/21/23
Style Bungalow
Bedrooms 5
Full Baths 2
Half Baths 1
Originating Board Calgary
Year Built 1975
Annual Tax Amount $2,756
Tax Year 2022
Lot Size 5,274 Sqft
Acres 0.12
Property Description
A move-in ready home that has been newly renovated and boasts 5 bedrooms, 2-4pcs bathrooms and a 2pc en-suite bathroom. New appliances outfit this modern kitchen that is open-concept and connects with the main living room. Granite kitchen counter tops and a handy kitchen island make this perfect for family time or for entertaining friends. Washer/dryer are upstairs (plus washer/dryer in basement). A separate entrance for the down stairs illegal suite make this a perfect ‘mortgage helper’ opportunity. Ceiling pot lights and large egress windows brighten up the fully developed family room and kitchen. In the back yard, there’s an oversized double garage with a gas heater(not connected/operational), storage shed and a concrete patio pad. Conveniently located near schools, shopping and recreation facilities. Access to major roadways to swift you away down 16th Ave, Stoney Trail and 52nd St NE. This is a remarkable property with an attractive & quiet location.
Location
Province AB
County Calgary
Area Cal Zone Ne
Zoning R-C1
Direction E
Rooms
Basement Finished, Full, Suite
Interior
Interior Features Granite Counters, Kitchen Island, No Animal Home, No Smoking Home, Separate Entrance, Vinyl Windows
Heating Forced Air, Natural Gas
Cooling None
Flooring Carpet, Laminate
Fireplaces Number 1
Fireplaces Type Decorative, Electric, Living Room
Appliance Dishwasher, Dryer, Electric Stove, Garage Control(s), Microwave, Range Hood, Refrigerator, Washer/Dryer
Laundry In Basement, Main Level
Exterior
Garage Double Garage Detached, Garage Door Opener, Garage Faces Rear, Oversized
Garage Spaces 2.0
Garage Description Double Garage Detached, Garage Door Opener, Garage Faces Rear, Oversized
Fence Fenced
Community Features Park, Schools Nearby, Playground, Sidewalks, Shopping Nearby
Roof Type Asphalt Shingle
Porch Patio
Lot Frontage 48.0
Parking Type Double Garage Detached, Garage Door Opener, Garage Faces Rear, Oversized
Exposure E
Total Parking Spaces 2
Building
Lot Description Back Lane, Back Yard, Front Yard, Landscaped, Rectangular Lot
Building Description Concrete,Vinyl Siding,Wood Frame, Small storage shed in back yard
Foundation Poured Concrete
Architectural Style Bungalow
Level or Stories One
Structure Type Concrete,Vinyl Siding,Wood Frame
Others
Restrictions None Known
Tax ID 76594337
Ownership Private
Read Less
GET MORE INFORMATION





