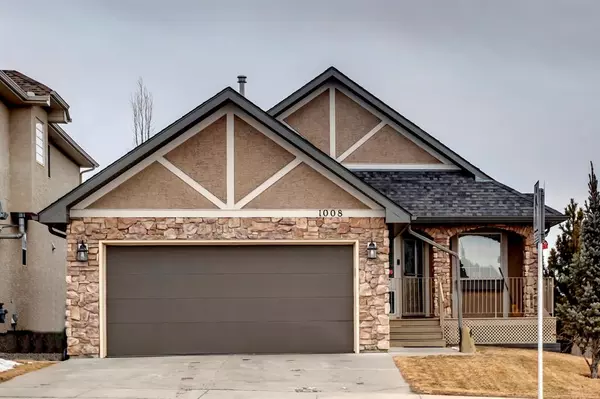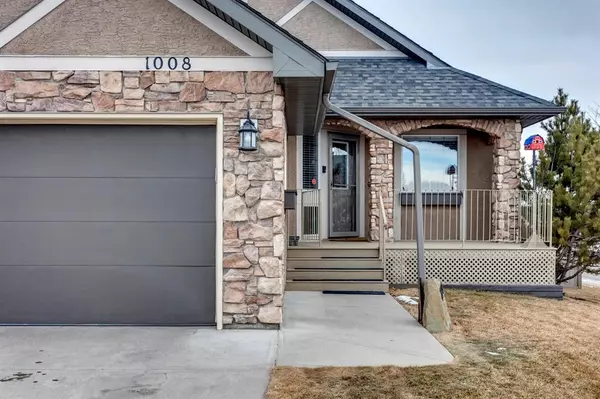For more information regarding the value of a property, please contact us for a free consultation.
1008 Sherwood BLVD NW Calgary, AB T3R 1M9
Want to know what your home might be worth? Contact us for a FREE valuation!

Our team is ready to help you sell your home for the highest possible price ASAP
Key Details
Sold Price $623,000
Property Type Single Family Home
Sub Type Detached
Listing Status Sold
Purchase Type For Sale
Square Footage 1,331 sqft
Price per Sqft $468
Subdivision Sherwood
MLS® Listing ID A2010190
Sold Date 03/21/23
Style Bungalow
Bedrooms 3
Full Baths 2
Half Baths 1
Originating Board Calgary
Year Built 2004
Annual Tax Amount $3,682
Tax Year 2022
Lot Size 5,188 Sqft
Acres 0.12
Property Description
A MUST SEE! A fully developed 3 bedrooms and 2.5 bathrooms bungalow in the beautiful NW community of Sherwood. Upon entering, you'll be impressed with the desirable open concept floor plan with vaulted ceilings and large windows. A contemporary Kitchen has beautiful white appliances with skylight window.A large island with breakfast bar & corner pantry cabinetry with a lot of room for storage. On the main floor you will have a Private den as an office and master bedroom. Spacious Master room with a walk-in closet, ceiling fan & ensuite with another skylight window, corner soaker tub & separate shower. On the Lower level you will have two huge bedrooms , one with a walk-in closet and a bathroom with soaker tub & oversize separate shower. When you walk to backyard, you will enjoy the privacy in the backyard. Fantastic location close to all amenities, including schools(Sir Winston Churchill High School Attendance Area),soccer fields & a playground (1 min walking distance), public transportation(1 min walking distance to bus stop), grocery stores(Costco, Walmart, T&T, etc.) and Crossiron Mills Mall! There is also quick and easy access to Deerfoot Trail and Stoney Trail! Upgrades & updates to enhance property: new oversize hot water tank 2018, half of roof shingles replaced 2012, upgraded 'Anderson' screen doors (provides a wonderful cross breeze in summer), central air conditioning, & an insulated & heated garage. Book your showing TODAY, and welcome home!!!
Location
Province AB
County Calgary
Area Cal Zone N
Zoning R-1N
Direction SW
Rooms
Basement Finished, Full
Interior
Interior Features Breakfast Bar, Kitchen Island, No Animal Home, No Smoking Home, Pantry, Skylight(s), Soaking Tub, Vaulted Ceiling(s), Walk-In Closet(s)
Heating Forced Air, Natural Gas
Cooling Central Air
Flooring Hardwood, Laminate
Fireplaces Number 1
Fireplaces Type Gas
Appliance Dishwasher, Dryer, Electric Stove, Garage Control(s), Range Hood, Refrigerator, Washer, Window Coverings
Laundry Lower Level
Exterior
Garage Double Garage Attached, Heated Garage, Oversized
Garage Spaces 2.0
Garage Description Double Garage Attached, Heated Garage, Oversized
Fence Fenced
Community Features Schools Nearby, Playground, Sidewalks, Street Lights, Shopping Nearby
Roof Type Asphalt Shingle
Porch Deck, Front Porch, Patio
Lot Frontage 54.83
Parking Type Double Garage Attached, Heated Garage, Oversized
Total Parking Spaces 4
Building
Lot Description Back Yard
Foundation Poured Concrete
Architectural Style Bungalow
Level or Stories One
Structure Type Stone,Stucco,Wood Frame
Others
Restrictions Easement Registered On Title,Restrictive Covenant-Building Design/Size,Utility Right Of Way
Tax ID 76423629
Ownership Private
Read Less
GET MORE INFORMATION





